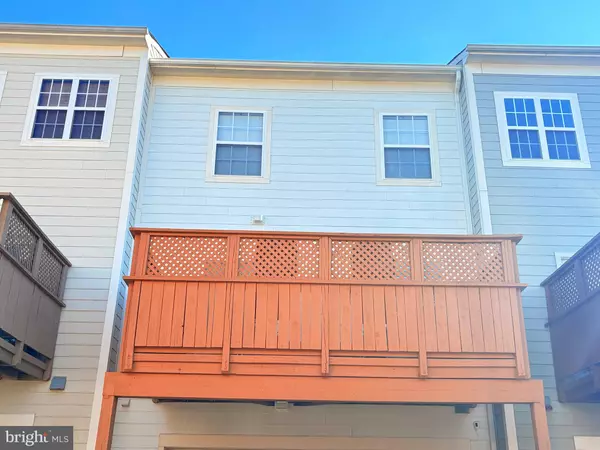
4 Beds
4 Baths
1,958 SqFt
4 Beds
4 Baths
1,958 SqFt
Open House
Thu Nov 13, 4:00pm - 6:00pm
Sun Nov 16, 1:00pm - 3:00pm
Key Details
Property Type Townhouse
Sub Type Interior Row/Townhouse
Listing Status Coming Soon
Purchase Type For Sale
Square Footage 1,958 sqft
Price per Sqft $231
Subdivision Village Of Idlewild
MLS Listing ID VAFB2009276
Style Colonial
Bedrooms 4
Full Baths 3
Half Baths 1
HOA Fees $138/mo
HOA Y/N Y
Abv Grd Liv Area 1,958
Year Built 2005
Available Date 2025-11-13
Annual Tax Amount $3,013
Tax Year 2025
Property Sub-Type Interior Row/Townhouse
Source BRIGHT
Property Description
Welcome to this thoughtfully maintained brick-front townhouse offering 4 bedrooms and 3.5 bathrooms across approximately 1,958 sq ft of living space. Located in the highly sought-after Village of Idlewild community within Fredericksburg city limits, this home presents the ideal blend of comfort and convenience for those commuting to Washington, D.C. or Richmond, relocating military families, and growing households seeking extra room. Village of Idlewild was named one of the top three best Virginia communities by Washingtonian Magazine.
Step into the main level and you'll find rich hardwood floors that flow through the living and dining spaces, delivering a warm and inviting atmosphere. The kitchen opens onto a deck—perfect for morning coffee, grilling or relaxing after work. With a brick exterior, this property stands out for its durability and curb appeal.
Upstairs, three well-sized bedrooms give plenty of space for children, guests or home office flexibility.. A fourth bedroom and full bath are located on the lower level. With a total of 3.5 baths, there's added convenience for busy mornings and larger households.
Community-focused amenities and location are major pluses here. As a resident of Village of Idlewild you have access to tree-lined walking trails, tennis courts, tot-lots/playgrounds, a clubhouse with fitness center, and a refreshing outdoor pool. The HOA covers common-area maintenance, landscaping, community grounds and these shared amenities.
Positioned for convenience: you're just minutes from I-95 and the regional commuter lots, making both northbound and southbound travel efficient. The thriving Central Park / Spotsylvania Towne Centre area—with shopping, dining and entertainment—is a short drive away, and historic downtown Fredericksburg offers charming restaurants, boutique shops and cultural attractions. The community setting is ideal for families: safe sidewalks, playgrounds, and green space all within city limits.
For the commuting parent, the military spouse or the household needing extra space, this townhouse delivers. The brick exterior provides low-maintenance appeal, the deck off the kitchen offers outdoor living, and the four-bed/3.5-bath layout supports families with children or flexible home-work needs.
Ideal for commuters (DC/Richmond) and military families relocating
Don't miss this opportunity to join a vibrant community in Fredericksburg and enjoy both lifestyle and location. Reach out today schedule your showing to ensure you don't miss out on this fabulous property.
Location
State VA
County Fredericksburg City
Zoning PDR
Rooms
Other Rooms Dining Room, Primary Bedroom, Bedroom 2, Bedroom 3, Bedroom 4, Kitchen, Family Room, Laundry, Bathroom 2, Bathroom 3, Primary Bathroom, Half Bath
Basement Daylight, Partial, Fully Finished, Walkout Level
Interior
Interior Features Built-Ins, Combination Kitchen/Dining, Crown Moldings, Family Room Off Kitchen, Kitchen - Eat-In, Kitchen - Island, Pantry, Bathroom - Soaking Tub
Hot Water Natural Gas
Heating Central
Cooling Central A/C
Flooring Carpet, Hardwood
Equipment Built-In Microwave, Dishwasher, Disposal, Oven/Range - Gas, Refrigerator
Fireplace N
Appliance Built-In Microwave, Dishwasher, Disposal, Oven/Range - Gas, Refrigerator
Heat Source Natural Gas
Laundry Lower Floor
Exterior
Parking Features Garage Door Opener, Garage - Rear Entry
Garage Spaces 2.0
Water Access N
Accessibility None
Attached Garage 2
Total Parking Spaces 2
Garage Y
Building
Story 3
Foundation Block
Above Ground Finished SqFt 1958
Sewer Public Sewer
Water Public
Architectural Style Colonial
Level or Stories 3
Additional Building Above Grade, Below Grade
New Construction N
Schools
Middle Schools Walker Grant
High Schools James Monroe
School District Fredericksburg City Public Schools
Others
Pets Allowed N
Senior Community No
Tax ID 7768-98-2226
Ownership Other
SqFt Source 1958
Special Listing Condition Standard


"My job is to find and attract mastery-based agents to the office, protect the culture, and make sure everyone is happy! "




