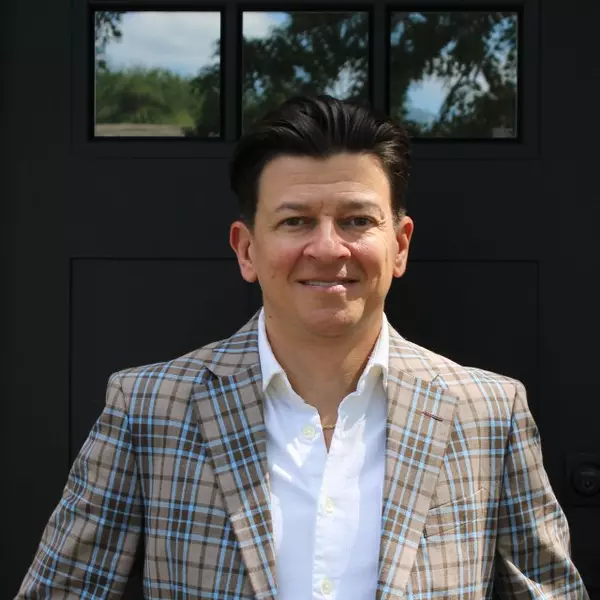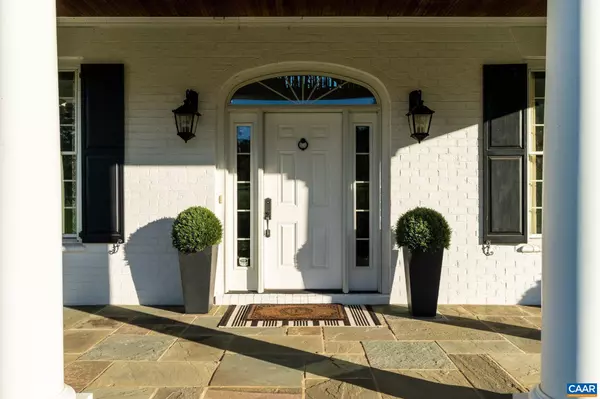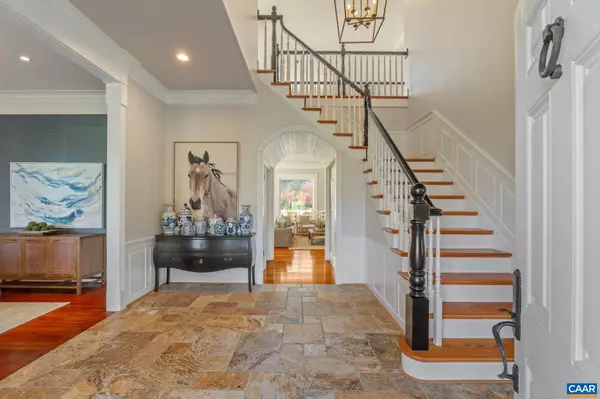
6 Beds
10 Baths
6,920 SqFt
6 Beds
10 Baths
6,920 SqFt
Key Details
Property Type Single Family Home
Sub Type Detached
Listing Status Active
Purchase Type For Sale
Square Footage 6,920 sqft
Price per Sqft $325
Subdivision None Available
MLS Listing ID 670903
Style Federal
Bedrooms 6
Full Baths 7
Half Baths 3
HOA Fees $500/ann
HOA Y/N Y
Abv Grd Liv Area 5,070
Year Built 2007
Annual Tax Amount $17,518
Tax Year 2025
Lot Size 3.110 Acres
Acres 3.11
Property Sub-Type Detached
Source CAAR
Property Description
Location
State VA
County Albemarle
Zoning R
Rooms
Other Rooms Living Room, Dining Room, Kitchen, Exercise Room, Laundry, Office, Recreation Room, Full Bath, Half Bath, Additional Bedroom
Basement Fully Finished, Full, Interior Access, Outside Entrance, Walkout Level, Windows
Main Level Bedrooms 1
Interior
Interior Features Entry Level Bedroom
Heating Central, Heat Pump(s)
Cooling Central A/C, Heat Pump(s)
Flooring Ceramic Tile, Hardwood, Marble
Fireplaces Number 3
Fireplaces Type Brick, Wood
Equipment Dryer, Washer
Fireplace Y
Window Features Casement,Double Hung,Insulated,Low-E,Screens
Appliance Dryer, Washer
Heat Source Propane - Owned
Exterior
View Mountain, Pasture, Other
Roof Type Architectural Shingle
Accessibility None
Garage N
Building
Lot Description Sloping, Open
Story 2
Foundation Concrete Perimeter
Above Ground Finished SqFt 5070
Sewer Septic Exists
Water Well
Architectural Style Federal
Level or Stories 2
Additional Building Above Grade, Below Grade
Structure Type 9'+ Ceilings
New Construction N
Schools
Elementary Schools Murray
Middle Schools Henley
High Schools Western Albemarle
School District Albemarle County Public Schools
Others
HOA Fee Include Road Maintenance
Ownership Other
SqFt Source 6920
Security Features Security System,Smoke Detector
Special Listing Condition Standard


"My job is to find and attract mastery-based agents to the office, protect the culture, and make sure everyone is happy! "






