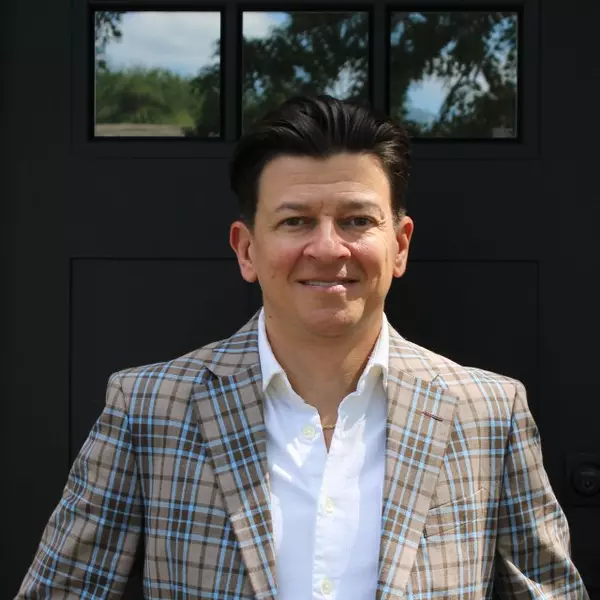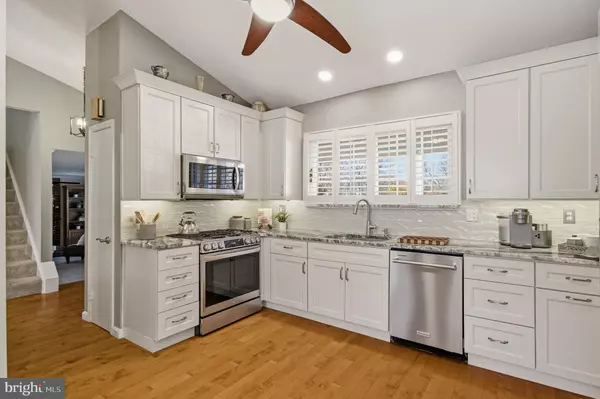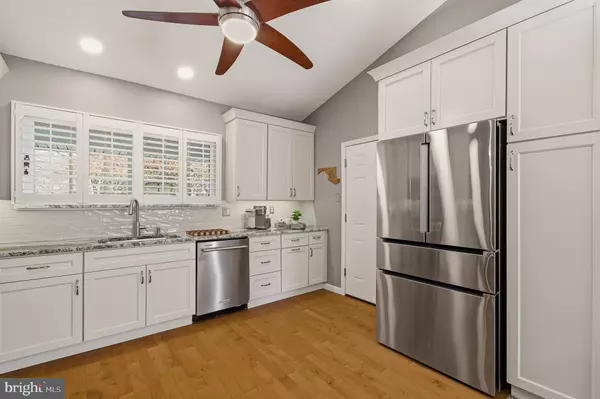
3 Beds
3 Baths
2,188 SqFt
3 Beds
3 Baths
2,188 SqFt
Open House
Thu Nov 13, 3:00pm - 5:00pm
Key Details
Property Type Single Family Home
Sub Type Detached
Listing Status Coming Soon
Purchase Type For Sale
Square Footage 2,188 sqft
Price per Sqft $319
Subdivision Brampton Hills
MLS Listing ID MDHW2061652
Style Split Level
Bedrooms 3
Full Baths 2
Half Baths 1
HOA Y/N N
Abv Grd Liv Area 1,728
Year Built 1983
Available Date 2025-11-13
Annual Tax Amount $8,423
Tax Year 2025
Lot Size 0.339 Acres
Acres 0.34
Property Sub-Type Detached
Source BRIGHT
Property Description
Location
State MD
County Howard
Zoning R20
Rooms
Other Rooms Living Room, Dining Room, Primary Bedroom, Bedroom 2, Bedroom 3, Kitchen, Family Room, Den, Laundry, Recreation Room, Utility Room
Basement Fully Finished
Interior
Hot Water Natural Gas
Heating Forced Air
Cooling Central A/C
Flooring Hardwood
Fireplaces Number 1
Fireplace Y
Heat Source Natural Gas
Exterior
Exterior Feature Patio(s), Porch(es), Screened
Parking Features Garage - Front Entry, Garage Door Opener
Garage Spaces 5.0
Fence Rear
Pool In Ground
Water Access N
Roof Type Architectural Shingle
Accessibility None
Porch Patio(s), Porch(es), Screened
Attached Garage 1
Total Parking Spaces 5
Garage Y
Building
Lot Description Cul-de-sac
Story 4
Foundation Active Radon Mitigation, Permanent
Above Ground Finished SqFt 1728
Sewer Public Sewer
Water Public
Architectural Style Split Level
Level or Stories 4
Additional Building Above Grade, Below Grade
Structure Type Cathedral Ceilings
New Construction N
Schools
Middle Schools Ellicott Mills
High Schools Howard
School District Howard County Public Schools
Others
Senior Community No
Tax ID 1402275937
Ownership Fee Simple
SqFt Source 2188
Acceptable Financing Cash, Conventional, FHA, VA
Listing Terms Cash, Conventional, FHA, VA
Financing Cash,Conventional,FHA,VA
Special Listing Condition Standard
Virtual Tour https://unbranded.visithome.ai/QXTk7W2T6ErYXqBHhwr6Ph?mu=ft


"My job is to find and attract mastery-based agents to the office, protect the culture, and make sure everyone is happy! "






