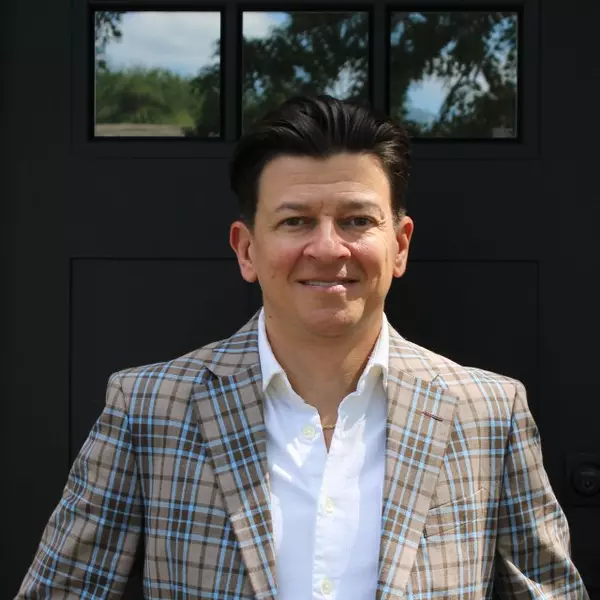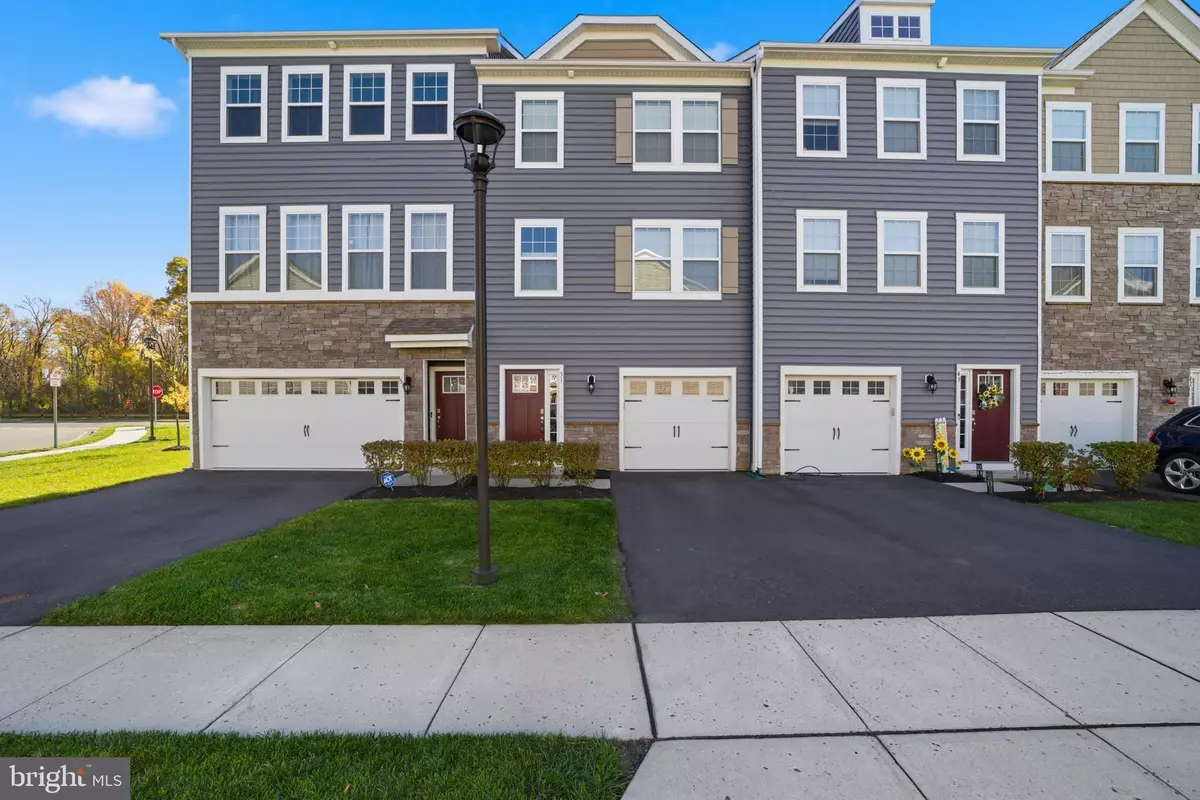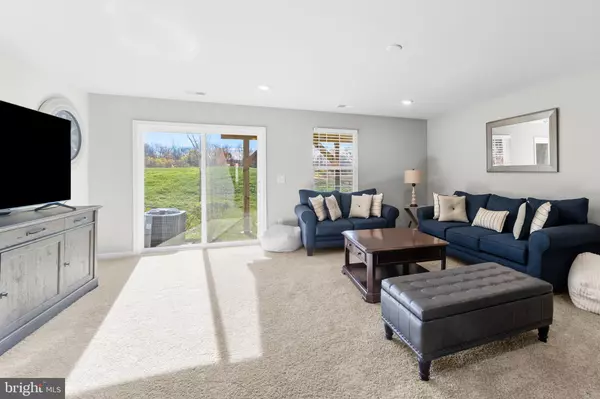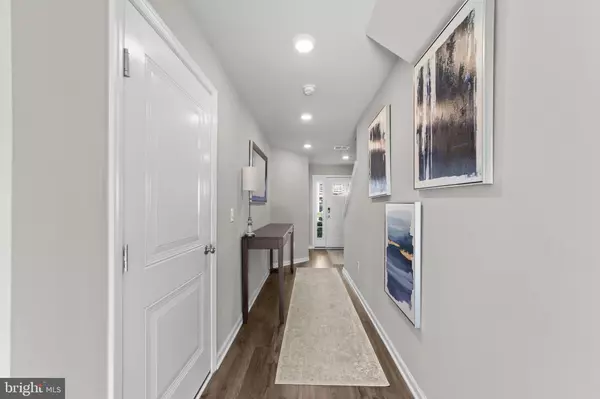
3 Beds
3 Baths
2,220 SqFt
3 Beds
3 Baths
2,220 SqFt
Open House
Sat Nov 15, 12:00pm - 3:00pm
Sun Nov 16, 12:00pm - 3:00pm
Key Details
Property Type Townhouse
Sub Type Interior Row/Townhouse
Listing Status Coming Soon
Purchase Type For Sale
Square Footage 2,220 sqft
Price per Sqft $234
Subdivision Signature Place
MLS Listing ID NJBL2098546
Style Craftsman,Transitional
Bedrooms 3
Full Baths 2
Half Baths 1
HOA Fees $136/mo
HOA Y/N Y
Abv Grd Liv Area 2,220
Year Built 2021
Available Date 2025-11-14
Annual Tax Amount $8,946
Tax Year 2024
Lot Size 1,542 Sqft
Acres 0.04
Lot Dimensions 0.00 x 0.00
Property Sub-Type Interior Row/Townhouse
Source BRIGHT
Property Description
Entry Level:
Spacious flex room currently used as a Family Room with sliding glass doors open to the backyard and the common area. Utilities are located in the closet under the stairs. The garage access is right off the front hallway. Recessed lighting throughout.
Main Level:
Open-concept layout ideal for entertaining or everyday living
Chef's Kitchen featuring: Designer cabinetry, Quartz countertops, Full stainless-steel appliance package, kitchen island with three stool seating for casual dining.
Luxury vinyl plank flooring throughout
Sliding glass doors lead to the large deck with a pond view
Convenient Powder Room on this level
Living Room with high ceilings. Recessed lighting throughout
Upper Level:
Primary Suite with luxurious private bath, dual sink vanity, stall shower with subway tile surround. Walk-in closet with attic access.
Two additional spacious bedrooms
Another full bathroom for guests or family
The washer and dryer are conveniently located on this floor.
Location Perks:
Minutes from Routes 38 & 295 for easy commuting
Close to shopping, restaurants, Philadelphia, and the shore
Quiet, scenic community with walking paths and green space
Move right in and start enjoying the Signature Place lifestyle — modern, peaceful, and perfectly located!
Location
State NJ
County Burlington
Area Mount Laurel Twp (20324)
Zoning BRMF
Rooms
Other Rooms Living Room, Dining Room, Primary Bedroom, Bedroom 2, Bedroom 3, Kitchen, Family Room, Primary Bathroom
Interior
Interior Features Bathroom - Tub Shower, Carpet, Bathroom - Walk-In Shower, Combination Kitchen/Dining, Combination Kitchen/Living, Floor Plan - Open, Kitchen - Eat-In, Kitchen - Island, Primary Bath(s), Upgraded Countertops, Walk-in Closet(s), Wood Floors
Hot Water Natural Gas
Heating Forced Air, Programmable Thermostat
Cooling Central A/C
Flooring Carpet, Luxury Vinyl Plank
Inclusions All appliances
Equipment Oven/Range - Gas, Disposal, Built-In Microwave, Dishwasher, Dryer, Oven - Single, Refrigerator, Stainless Steel Appliances, Washer, Water Heater
Fireplace N
Appliance Oven/Range - Gas, Disposal, Built-In Microwave, Dishwasher, Dryer, Oven - Single, Refrigerator, Stainless Steel Appliances, Washer, Water Heater
Heat Source Natural Gas
Laundry Upper Floor, Dryer In Unit, Washer In Unit
Exterior
Exterior Feature Deck(s)
Parking Features Garage - Front Entry, Garage Door Opener
Garage Spaces 2.0
Amenities Available Basketball Courts, Tot Lots/Playground
Water Access N
Roof Type Shingle
Accessibility 2+ Access Exits
Porch Deck(s)
Attached Garage 1
Total Parking Spaces 2
Garage Y
Building
Story 3
Foundation Slab
Above Ground Finished SqFt 2220
Sewer Public Sewer
Water Public
Architectural Style Craftsman, Transitional
Level or Stories 3
Additional Building Above Grade, Below Grade
New Construction N
Schools
School District Mount Laurel Township Public Schools
Others
HOA Fee Include Common Area Maintenance,Lawn Maintenance,Snow Removal
Senior Community No
Tax ID 24-00304 26-00006
Ownership Fee Simple
SqFt Source 2220
Acceptable Financing Conventional, Cash, VA
Listing Terms Conventional, Cash, VA
Financing Conventional,Cash,VA
Special Listing Condition Standard


"My job is to find and attract mastery-based agents to the office, protect the culture, and make sure everyone is happy! "






