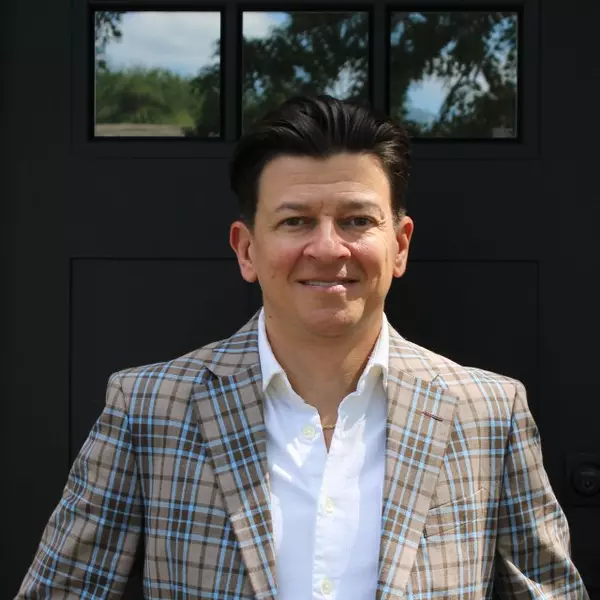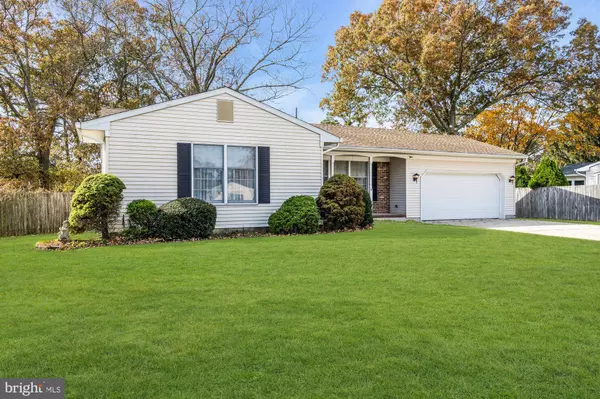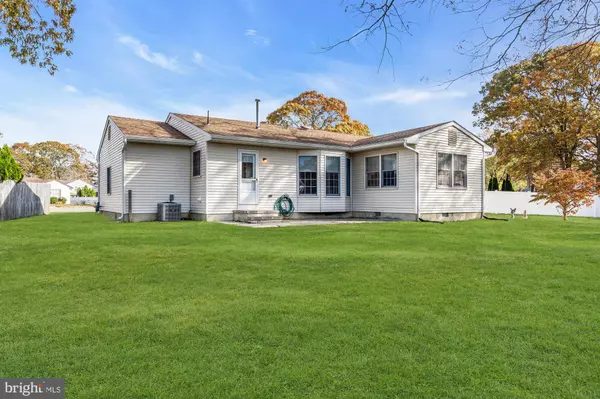
3 Beds
2 Baths
1,464 SqFt
3 Beds
2 Baths
1,464 SqFt
Open House
Sat Nov 15, 12:00pm - 3:00pm
Key Details
Property Type Single Family Home
Sub Type Detached
Listing Status Active
Purchase Type For Sale
Square Footage 1,464 sqft
Price per Sqft $340
Subdivision Lanoka Harbor
MLS Listing ID NJOC2038240
Style Ranch/Rambler
Bedrooms 3
Full Baths 2
HOA Y/N N
Abv Grd Liv Area 1,464
Year Built 1990
Annual Tax Amount $6,320
Tax Year 2025
Lot Size 0.290 Acres
Acres 0.29
Lot Dimensions 0.00 x 0.00
Property Sub-Type Detached
Source BRIGHT
Property Description
Enjoy relaxing on your front porch or in your oversized backyard with patio which is perfect for outdoor entertaining, outdoor activities or gardening. This home is conveniently located near shopping, restaurants and local amenities. It offers a wonderful opportunity for both relaxation and everyday living!
Location
State NJ
County Ocean
Area Lacey Twp (21513)
Zoning C150
Rooms
Other Rooms Living Room, Dining Room, Primary Bedroom, Bedroom 2, Bedroom 3, Kitchen, Den, Laundry, Bathroom 2, Primary Bathroom
Main Level Bedrooms 3
Interior
Interior Features Attic, Carpet, Ceiling Fan(s), Kitchen - Eat-In, Floor Plan - Traditional, Pantry, Walk-in Closet(s)
Hot Water Natural Gas
Heating Forced Air
Cooling Ceiling Fan(s), Central A/C
Flooring Carpet, Ceramic Tile
Equipment Dishwasher, Dryer, Stove, Water Heater, Refrigerator, Range Hood
Fireplace N
Appliance Dishwasher, Dryer, Stove, Water Heater, Refrigerator, Range Hood
Heat Source Natural Gas
Laundry Main Floor
Exterior
Parking Features Garage Door Opener, Inside Access
Garage Spaces 2.0
Fence Partially
Water Access N
Roof Type Shingle
Accessibility None
Attached Garage 2
Total Parking Spaces 2
Garage Y
Building
Lot Description Cul-de-sac, Irregular
Story 1
Foundation Crawl Space
Above Ground Finished SqFt 1464
Sewer Public Sewer
Water Public
Architectural Style Ranch/Rambler
Level or Stories 1
Additional Building Above Grade, Below Grade
New Construction N
Others
Senior Community No
Tax ID 13-00745-00001 22
Ownership Fee Simple
SqFt Source 1464
Acceptable Financing Cash, Conventional, FHA
Listing Terms Cash, Conventional, FHA
Financing Cash,Conventional,FHA
Special Listing Condition Standard


"My job is to find and attract mastery-based agents to the office, protect the culture, and make sure everyone is happy! "






