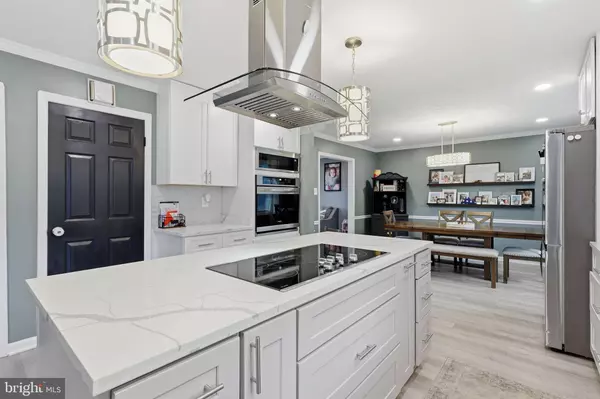
4 Beds
4 Baths
3,806 SqFt
4 Beds
4 Baths
3,806 SqFt
Open House
Sat Nov 15, 2:00pm - 4:00pm
Key Details
Property Type Single Family Home
Sub Type Detached
Listing Status Coming Soon
Purchase Type For Sale
Square Footage 3,806 sqft
Price per Sqft $236
Subdivision Riverview Estates
MLS Listing ID VAPW2107432
Style Colonial
Bedrooms 4
Full Baths 3
Half Baths 1
HOA Fees $150/ann
HOA Y/N Y
Abv Grd Liv Area 2,724
Year Built 1984
Available Date 2025-11-14
Annual Tax Amount $6,574
Tax Year 2025
Lot Size 2.235 Acres
Acres 2.24
Property Sub-Type Detached
Source BRIGHT
Property Description
Featuring 4 bedrooms, 3.5 bathrooms, and over 3,800 square feet of open, sun-filled living space, this home blends elegant design with everyday comfort.
Nestled in the sought-after Riverview Estates community, this beautiful property offers the perfect balance of tranquility and convenience just minutes from shopping malls and major highways, yet surrounded by nature and peaceful river views.
From the moment you arrive, you'll be impressed by the long, beautiful driveway and the newly installed front fence that enhances both privacy and curb appeal. Step inside to discover a home thoughtfully upgraded from top to bottom including a brand new fireplace, fresh paint throughout the main level and basement, and a completely updated water system with a new well, filtration, and softener system.
The chef-inspired kitchen opens seamlessly to spacious living and dining areas, perfect for entertaining guests or relaxing with family. Upstairs, the primary suite features a walk-in closet and an updated bathroom with a beautiful shower, offering a comfortable and private retreat.
Enjoy the outdoors with a brand new patio, attached gazebo, and wood-covered fire pit area, ideal for gatherings year-round. The expansive, cleared front yard creates a wide-open feel, while the two-door, two-car garage and walk-out basement with ample storage add practicality to the beauty.
This home truly has all modern luxury, riverfront serenity, and timeless charm all on over 2 acres in a peaceful Manassas location within the Riverview Estates community.
Location
State VA
County Prince William
Zoning A1
Rooms
Basement Fully Finished, Interior Access, Walkout Level
Interior
Interior Features Attic, Breakfast Area, Combination Dining/Living, Family Room Off Kitchen, Floor Plan - Open, Formal/Separate Dining Room, Kitchen - Gourmet, Pantry, Primary Bath(s), Upgraded Countertops
Hot Water Electric
Heating Heat Pump(s)
Cooling Ceiling Fan(s), Central A/C
Fireplaces Number 1
Equipment Built-In Microwave, Cooktop, Dishwasher, Disposal, Dryer, Icemaker, Microwave, Oven - Wall, Range Hood, Refrigerator, Stainless Steel Appliances, Washer
Fireplace Y
Appliance Built-In Microwave, Cooktop, Dishwasher, Disposal, Dryer, Icemaker, Microwave, Oven - Wall, Range Hood, Refrigerator, Stainless Steel Appliances, Washer
Heat Source Electric
Exterior
Parking Features Inside Access
Garage Spaces 2.0
Water Access N
Roof Type Architectural Shingle
Accessibility None
Attached Garage 2
Total Parking Spaces 2
Garage Y
Building
Story 3
Foundation Concrete Perimeter
Above Ground Finished SqFt 2724
Sewer Private Septic Tank
Water Well
Architectural Style Colonial
Level or Stories 3
Additional Building Above Grade, Below Grade
New Construction N
Schools
Elementary Schools Signal Hill
Middle Schools Parkside
High Schools Osbourn Park
School District Prince William County Public Schools
Others
Senior Community No
Tax ID 7994-84-7701
Ownership Fee Simple
SqFt Source 3806
Acceptable Financing Conventional, FHA, VA
Listing Terms Conventional, FHA, VA
Financing Conventional,FHA,VA
Special Listing Condition Standard
Virtual Tour https://www.zillow.com/view-imx/d3f198c7-54c4-4bac-846a-5118b2fe87b5?wl=true&setAttribution=mls&initialViewType=pano


"My job is to find and attract mastery-based agents to the office, protect the culture, and make sure everyone is happy! "






