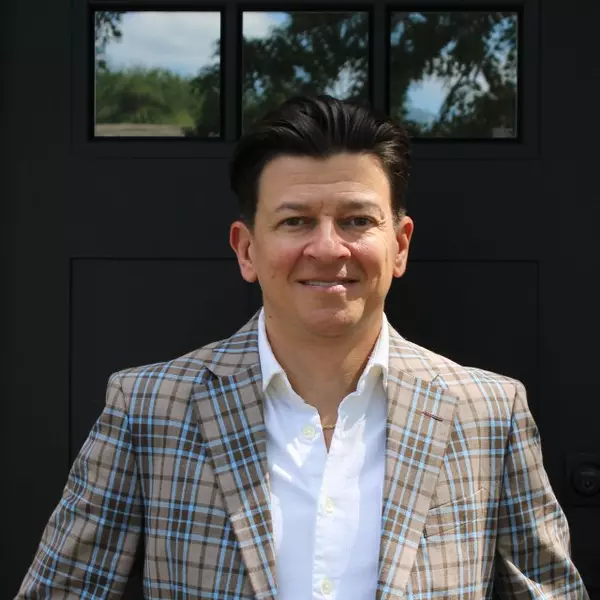
4 Beds
4 Baths
3,705 SqFt
4 Beds
4 Baths
3,705 SqFt
Open House
Sun Nov 16, 11:00am - 1:00pm
Key Details
Property Type Single Family Home
Sub Type Detached
Listing Status Active
Purchase Type For Sale
Square Footage 3,705 sqft
Price per Sqft $236
Subdivision The Soundings
MLS Listing ID MDCA2024020
Style Coastal,Contemporary
Bedrooms 4
Full Baths 3
Half Baths 1
HOA Y/N N
Abv Grd Liv Area 2,665
Year Built 1985
Annual Tax Amount $8,191
Tax Year 2025
Lot Size 0.637 Acres
Acres 0.64
Property Sub-Type Detached
Source BRIGHT
Property Description
Location
State MD
County Calvert
Zoning R-1
Direction West
Rooms
Other Rooms Living Room, Primary Bedroom, Bedroom 2, Bedroom 3, Bedroom 4, Kitchen, Family Room, Foyer, Sun/Florida Room, Laundry, Bathroom 1, Bathroom 2, Primary Bathroom, Half Bath, Screened Porch
Basement Full, Fully Finished, Interior Access, Outside Entrance, Walkout Level, Heated, Improved, Daylight, Partial, Windows, Workshop
Main Level Bedrooms 2
Interior
Interior Features Bathroom - Stall Shower, Breakfast Area, Carpet, Ceiling Fan(s), Combination Dining/Living, Combination Kitchen/Living, Dining Area, Entry Level Bedroom, Floor Plan - Open, Kitchen - Island, Pantry, Primary Bath(s), Stove - Wood, Walk-in Closet(s)
Hot Water Electric
Heating Heat Pump(s), Wood Burn Stove
Cooling Central A/C, Ceiling Fan(s), Heat Pump(s)
Flooring Carpet, Ceramic Tile
Fireplaces Number 1
Fireplaces Type Mantel(s), Brick, Wood, Screen, Gas/Propane
Inclusions Workbench in basement, Hutch in dining area, Wall unit heat pump unit in Sunroom, Pier accessories 'AS IS'
Equipment Refrigerator, Dishwasher, Oven/Range - Electric
Furnishings No
Fireplace Y
Window Features Double Pane,Screens,Casement
Appliance Refrigerator, Dishwasher, Oven/Range - Electric
Heat Source Electric, Central
Laundry Hookup, Lower Floor
Exterior
Parking Features Garage - Front Entry, Garage Door Opener
Garage Spaces 8.0
Utilities Available Propane, Above Ground, Cable TV Available
Waterfront Description Private Dock Site
Water Access Y
Water Access Desc Boat - Powered,Canoe/Kayak,Fishing Allowed,Personal Watercraft (PWC),Private Access,Sail,Swimming Allowed,Waterski/Wakeboard
View Creek/Stream, Panoramic, Scenic Vista, Water, Trees/Woods
Roof Type Architectural Shingle
Accessibility None
Attached Garage 2
Total Parking Spaces 8
Garage Y
Building
Lot Description Bulkheaded, Premium, Private, Stream/Creek
Story 2
Foundation Block, Slab
Above Ground Finished SqFt 2665
Sewer Private Septic Tank
Water Private/Community Water
Architectural Style Coastal, Contemporary
Level or Stories 2
Additional Building Above Grade, Below Grade
Structure Type 9'+ Ceilings,Dry Wall,Vaulted Ceilings
New Construction N
Schools
Elementary Schools Dowell
Middle Schools Mill Creek
High Schools Patuxent
School District Calvert County Public Schools
Others
Pets Allowed Y
Senior Community No
Tax ID 0501138081
Ownership Fee Simple
SqFt Source 3705
Security Features Carbon Monoxide Detector(s),Smoke Detector
Horse Property N
Special Listing Condition Standard
Pets Allowed Cats OK, Dogs OK
Virtual Tour https://www.zillow.com/view-imx/2474ff45-24cd-4146-88f1-bb9fea950be7?setAttribution=mls&wl=true&initialViewType=pano&utm_source=dashboard


"My job is to find and attract mastery-based agents to the office, protect the culture, and make sure everyone is happy! "






