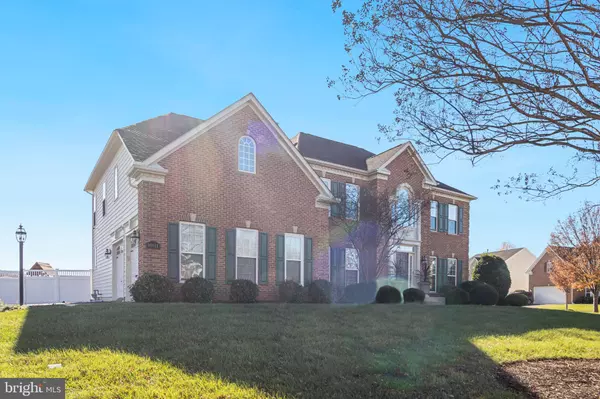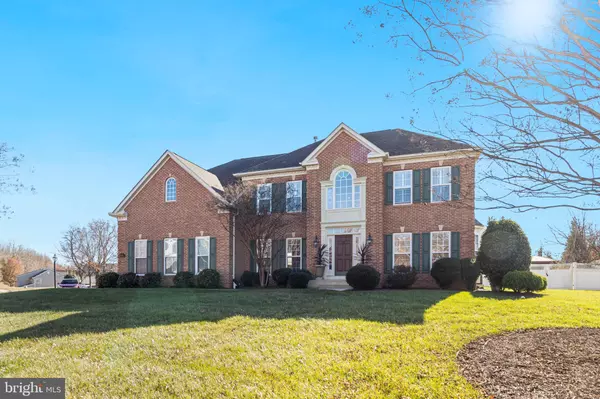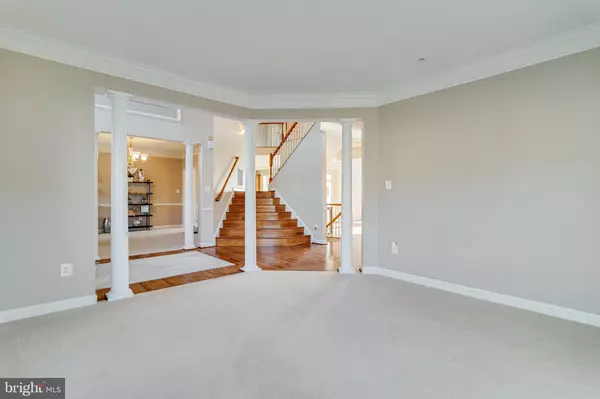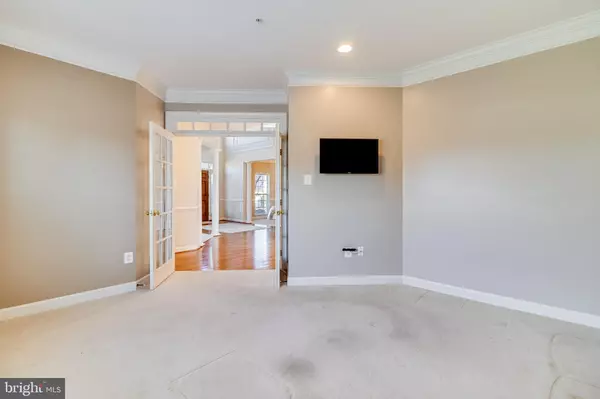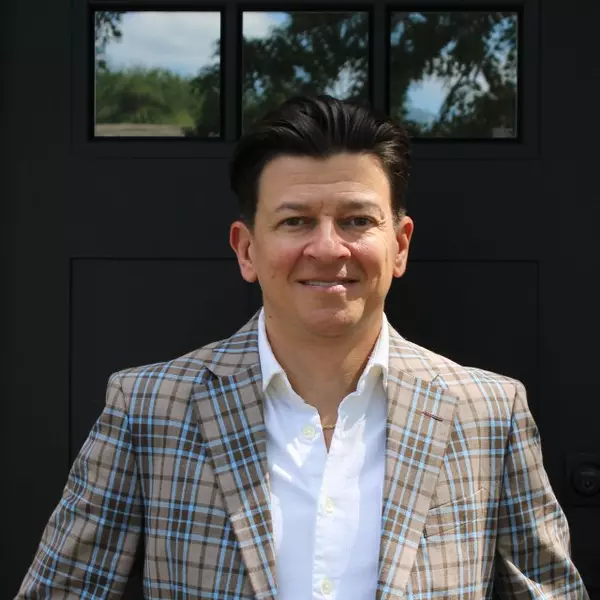
4 Beds
5 Baths
6,872 SqFt
4 Beds
5 Baths
6,872 SqFt
Open House
Sat Nov 22, 12:00pm - 3:00pm
Sun Nov 23, 1:00pm - 4:00pm
Key Details
Property Type Single Family Home
Sub Type Detached
Listing Status Active
Purchase Type For Sale
Square Footage 6,872 sqft
Price per Sqft $130
Subdivision Woodyard Estates
MLS Listing ID MDPG2183660
Style Colonial
Bedrooms 4
Full Baths 4
Half Baths 1
HOA Fees $185/qua
HOA Y/N Y
Abv Grd Liv Area 4,688
Year Built 2006
Annual Tax Amount $12,289
Tax Year 2025
Lot Size 0.550 Acres
Acres 0.55
Property Sub-Type Detached
Source BRIGHT
Property Description
Step into the grand two-story foyer, where natural light and an open layout create an immediate sense of warmth and sophistication. The main level features gleaming hardwood floors, a private home office, a dramatic two-story living room, and a seamless flow designed for both everyday living and memorable gatherings. The large kitchen has tons of counters space for family style cooking, not to mention a butler's pantry for entertaining and opens to a bright morning room, ideal for casual dining or enjoying views of the backyard oasis.
Upstairs, you'll find four generous bedrooms and three and a half baths, including a serene primary suite crafted for ultimate relaxation. The second bedroom has its own ensuite bathroom. Bedrooms 3 and 4 share a jack-jill style bathroom for convenience.
The fully finished basement is an entertainer's haven, complete with a custom stage, fireplace, wet bar, and a dedicated home gym—perfect for fitness enthusiasts and fun at-home performances.
Step outside to your private retreat, where an inground pool, cabanas, playground, and a full outdoor kitchen create the perfect setting for summer days, celebrations, and peaceful evenings outdoors.
Lovingly maintained by its original owner, this extraordinary home offers luxury, comfort, and resort-style amenities in a highly desirable neighborhood. A rare opportunity—don't miss your chance to make it yours.
Location
State MD
County Prince Georges
Zoning RR
Rooms
Other Rooms Living Room, Dining Room, Primary Bedroom, Bedroom 2, Bedroom 3, Bedroom 4, Kitchen, Family Room, Breakfast Room, Exercise Room, Laundry, Office, Storage Room, Bathroom 1, Bathroom 2, Bathroom 3, Primary Bathroom, Half Bath
Basement Daylight, Partial, Connecting Stairway, Improved, Heated, Outside Entrance, Walkout Stairs
Interior
Interior Features Bathroom - Stall Shower, Breakfast Area, Butlers Pantry, Carpet, Ceiling Fan(s), Attic, Bar, Dining Area, Double/Dual Staircase, Formal/Separate Dining Room, Kitchen - Island, Pantry, Primary Bath(s), Walk-in Closet(s), Wet/Dry Bar, Wood Floors
Hot Water Natural Gas
Heating Heat Pump(s)
Cooling Central A/C, Ceiling Fan(s)
Flooring Carpet, Hardwood
Fireplaces Number 2
Inclusions alarm system, ceiling fans, washer, dryer, cooktop, wall ovens, dishwasher, refrigerator w/ ice maker, garage door opener x 2, garage door opener remotes x 4, pool equipment and cover, playground equipment, outdoor kitchen w/ grill, gazebos x 2, storage shed, shelving unit in garage,
Equipment Built-In Microwave, Cooktop, Dishwasher, Disposal, Dryer, Icemaker, Oven - Wall, Refrigerator, Stainless Steel Appliances, Washer, Water Heater
Furnishings No
Fireplace Y
Appliance Built-In Microwave, Cooktop, Dishwasher, Disposal, Dryer, Icemaker, Oven - Wall, Refrigerator, Stainless Steel Appliances, Washer, Water Heater
Heat Source Natural Gas
Laundry Main Floor
Exterior
Exterior Feature Deck(s), Patio(s)
Parking Features Garage - Side Entry, Garage Door Opener, Inside Access
Garage Spaces 1.0
Fence Vinyl, Privacy
Pool In Ground
Utilities Available Cable TV Available, Electric Available, Natural Gas Available, Phone Available, Sewer Available, Water Available
Water Access N
Roof Type Shingle
Accessibility None
Porch Deck(s), Patio(s)
Attached Garage 1
Total Parking Spaces 1
Garage Y
Building
Lot Description Corner, Front Yard, Landscaping, Poolside, Rear Yard, Road Frontage
Story 3
Foundation Slab
Above Ground Finished SqFt 4688
Sewer Public Sewer
Water Public
Architectural Style Colonial
Level or Stories 3
Additional Building Above Grade, Below Grade
New Construction N
Schools
School District Prince George'S County Public Schools
Others
Pets Allowed Y
HOA Fee Include Common Area Maintenance,Trash,Snow Removal
Senior Community No
Tax ID 17153650785
Ownership Fee Simple
SqFt Source 6872
Security Features Security System
Acceptable Financing Cash, Conventional, FHA, VA
Horse Property N
Listing Terms Cash, Conventional, FHA, VA
Financing Cash,Conventional,FHA,VA
Special Listing Condition Standard
Pets Allowed No Pet Restrictions


"My job is to find and attract mastery-based agents to the office, protect the culture, and make sure everyone is happy! "


