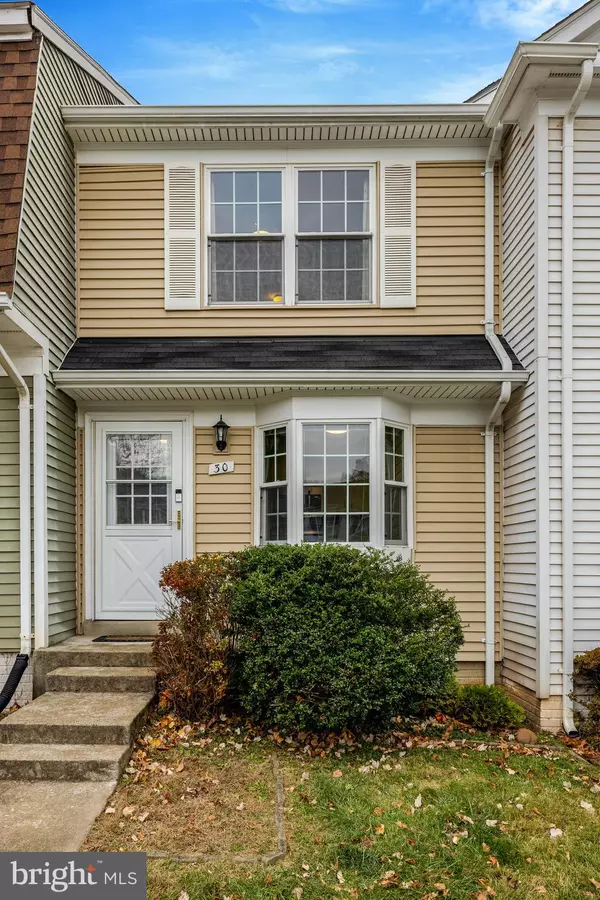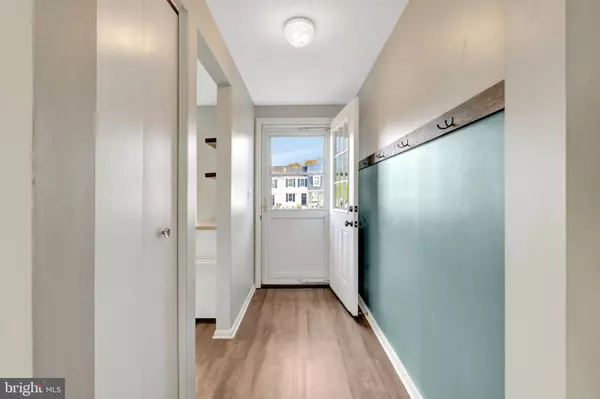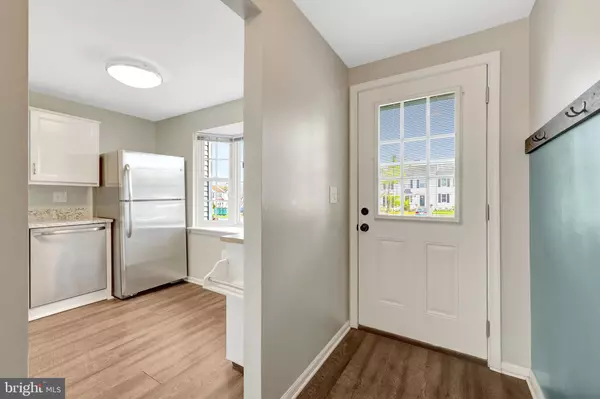
2 Beds
2 Baths
1,204 SqFt
2 Beds
2 Baths
1,204 SqFt
Open House
Sat Nov 22, 1:00pm - 3:00pm
Sun Nov 23, 2:00pm - 4:00pm
Key Details
Property Type Townhouse
Sub Type Interior Row/Townhouse
Listing Status Active
Purchase Type For Sale
Square Footage 1,204 sqft
Price per Sqft $365
Subdivision Countryside
MLS Listing ID VALO2111326
Style Colonial
Bedrooms 2
Full Baths 2
HOA Fees $117/mo
HOA Y/N Y
Abv Grd Liv Area 878
Year Built 1985
Annual Tax Amount $3,390
Tax Year 2025
Lot Size 1,307 Sqft
Acres 0.03
Property Sub-Type Interior Row/Townhouse
Source BRIGHT
Property Description
This home has been extensively refreshed in 2025, including new HVAC, attic insulation, rear siding, back bedroom windows, sliding glass door, stair carpet, updated door handles and locks, new basement light fixtures, backside lighting and electrical, newly replaced backside eaves, and a brand-new outdoor shed. These thoughtful improvements ensure comfort, efficiency, and peace of mind for years to come.
Step outside and embrace the Countryside lifestyle you've always wanted: multiple community swimming pools, tennis and basketball courts, playgrounds, a catch-and-release pond, and nearly 10 miles of paved walking/biking trails through peaceful wooded areas. Minutes away await Algonkian Regional Park on the Potomac River (golf, boating, picnics, Volcano Island Waterpark), Horsepen Run Nature Preserve, the W&OD Trail, Claude Moore Park, local wineries and breweries, One Loudoun, Dulles Town Center, and easy access to Route 7, Route 28, and Dulles Airport.
Complete with two assigned parking spaces and abundant guest parking, this freshly updated home in an unbeatable location is ready for you to move in and start living your best life. Come see 30 Quincy Ct today—this one truly won't last!
Location
State VA
County Loudoun
Zoning PDH3
Rooms
Basement Daylight, Partial, Windows
Interior
Interior Features Attic, Breakfast Area, Carpet, Ceiling Fan(s), Upgraded Countertops, Combination Dining/Living, Kitchen - Gourmet
Hot Water Electric
Heating Forced Air
Cooling Central A/C, Ceiling Fan(s)
Flooring Luxury Vinyl Plank
Fireplaces Number 1
Fireplaces Type Non-Functioning
Equipment Built-In Microwave, Built-In Range, Dishwasher, Disposal, Dryer, Oven/Range - Electric, Refrigerator, Stainless Steel Appliances, Washer, Water Heater
Fireplace Y
Window Features Bay/Bow
Appliance Built-In Microwave, Built-In Range, Dishwasher, Disposal, Dryer, Oven/Range - Electric, Refrigerator, Stainless Steel Appliances, Washer, Water Heater
Heat Source Electric
Laundry Basement
Exterior
Exterior Feature Deck(s), Patio(s)
Garage Spaces 2.0
Parking On Site 2
Fence Rear, Wood
Amenities Available Basketball Courts, Bike Trail, Common Grounds, Community Center, Jog/Walk Path, Pool - Outdoor, Reserved/Assigned Parking, Tennis Courts, Tot Lots/Playground, Picnic Area
Water Access N
Accessibility None
Porch Deck(s), Patio(s)
Total Parking Spaces 2
Garage N
Building
Lot Description Backs - Open Common Area
Story 3
Foundation Concrete Perimeter
Above Ground Finished SqFt 878
Sewer Public Sewer
Water Public
Architectural Style Colonial
Level or Stories 3
Additional Building Above Grade, Below Grade
New Construction N
Schools
Elementary Schools Countryside
Middle Schools River Bend
High Schools Potomac Falls
School District Loudoun County Public Schools
Others
HOA Fee Include Common Area Maintenance,Management,Pool(s),Reserve Funds,Road Maintenance,Recreation Facility,Snow Removal,Trash
Senior Community No
Tax ID 028463480000
Ownership Fee Simple
SqFt Source 1204
Acceptable Financing Cash, Conventional, FHA, Negotiable, VA
Listing Terms Cash, Conventional, FHA, Negotiable, VA
Financing Cash,Conventional,FHA,Negotiable,VA
Special Listing Condition Standard


"My job is to find and attract mastery-based agents to the office, protect the culture, and make sure everyone is happy! "






