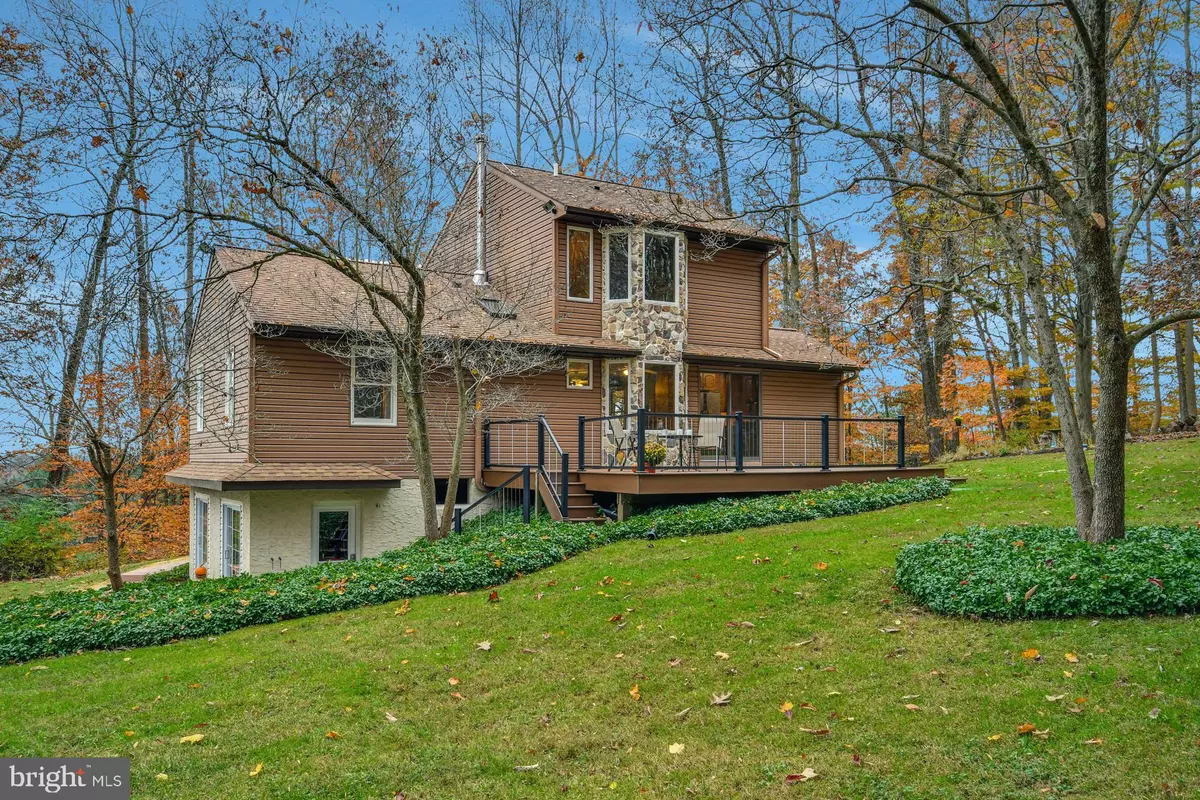
3 Beds
2 Baths
2,695 SqFt
3 Beds
2 Baths
2,695 SqFt
Open House
Fri Nov 28, 11:00am - 1:00pm
Key Details
Property Type Single Family Home
Sub Type Detached
Listing Status Active
Purchase Type For Sale
Square Footage 2,695 sqft
Price per Sqft $200
Subdivision Glenmoore
MLS Listing ID PACT2112764
Style Bi-level
Bedrooms 3
Full Baths 2
HOA Y/N N
Abv Grd Liv Area 2,395
Year Built 1986
Annual Tax Amount $5,576
Tax Year 2025
Lot Size 2.900 Acres
Acres 2.9
Lot Dimensions 0.00 x 0.00
Property Sub-Type Detached
Source BRIGHT
Property Description
Location
State PA
County Chester
Area Wallace Twp (10331)
Zoning FRR
Direction Northeast
Rooms
Basement Daylight, Partial, Improved, Interior Access, Outside Entrance, Partially Finished, Sump Pump, Walkout Level, Water Proofing System, Windows, Front Entrance
Main Level Bedrooms 2
Interior
Interior Features Bathroom - Tub Shower, Ceiling Fan(s), Combination Kitchen/Dining, Primary Bath(s), Recessed Lighting, Skylight(s), Stove - Wood, Walk-in Closet(s), Wood Floors
Hot Water Electric
Heating Wood Burn Stove, Baseboard - Hot Water
Cooling Central A/C, Ceiling Fan(s)
Flooring Hardwood, Carpet
Inclusions Washer, Dryer, Refrigerator, Ladder, Rain Barrel, Shelf in Bathroom and Generator- all in "as is" condition and or no monetary value.
Equipment Built-In Microwave, Built-In Range, Dishwasher, Dryer, Energy Efficient Appliances, Microwave, Refrigerator, Stainless Steel Appliances, Washer, Washer/Dryer Stacked
Fireplace N
Appliance Built-In Microwave, Built-In Range, Dishwasher, Dryer, Energy Efficient Appliances, Microwave, Refrigerator, Stainless Steel Appliances, Washer, Washer/Dryer Stacked
Heat Source Propane - Owned
Laundry Main Floor
Exterior
Exterior Feature Deck(s)
Parking Features Garage - Front Entry, Garage Door Opener, Oversized
Garage Spaces 11.0
Utilities Available Propane
Water Access N
Roof Type Asphalt,Shingle
Accessibility None
Porch Deck(s)
Total Parking Spaces 11
Garage Y
Building
Story 3
Foundation Block
Above Ground Finished SqFt 2395
Sewer On Site Septic
Water Well
Architectural Style Bi-level
Level or Stories 3
Additional Building Above Grade, Below Grade
Structure Type Dry Wall
New Construction N
Schools
Elementary Schools Springton Manor
Middle Schools Downington
High Schools Downingtown High School West Campus
School District Downingtown Area
Others
Pets Allowed Y
Senior Community No
Tax ID 31-04 -0126
Ownership Fee Simple
SqFt Source 2695
Acceptable Financing Cash, Conventional, FHA, VA
Listing Terms Cash, Conventional, FHA, VA
Financing Cash,Conventional,FHA,VA
Special Listing Condition Standard
Pets Allowed No Pet Restrictions
Virtual Tour https://view.alcovemedia.com/571-Marshall-Rd-1/idx


"My job is to find and attract mastery-based agents to the office, protect the culture, and make sure everyone is happy! "






