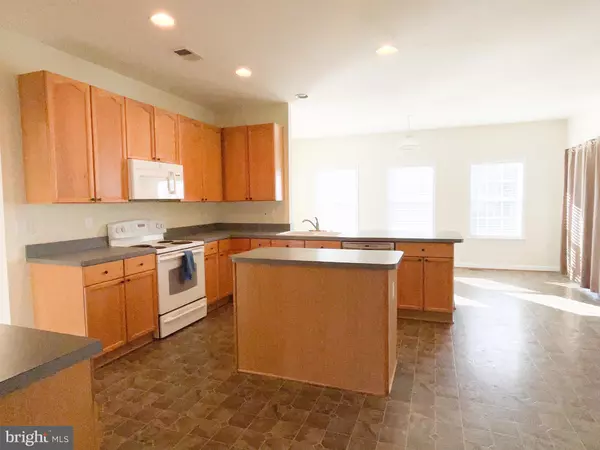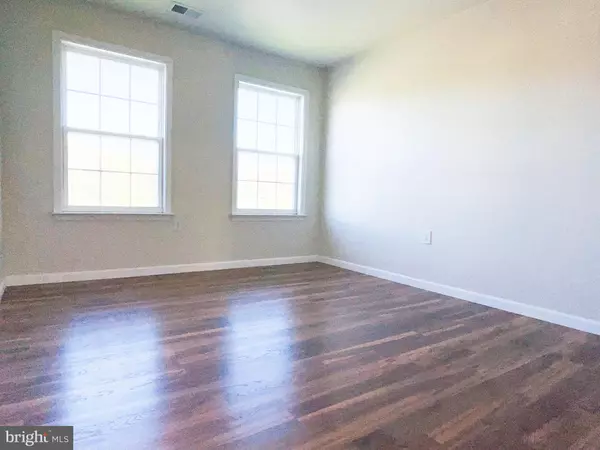Bought with Carolyn A Young • RE/MAX 1st Realty
$390,000
$399,000
2.3%For more information regarding the value of a property, please contact us for a free consultation.
4 Beds
4 Baths
2,804 SqFt
SOLD DATE : 01/31/2023
Key Details
Sold Price $390,000
Property Type Single Family Home
Sub Type Detached
Listing Status Sold
Purchase Type For Sale
Square Footage 2,804 sqft
Price per Sqft $139
Subdivision Willow Springs
MLS Listing ID WVJF2005816
Sold Date 01/31/23
Style Colonial
Bedrooms 4
Full Baths 3
Half Baths 1
HOA Fees $24/ann
HOA Y/N Y
Abv Grd Liv Area 2,804
Year Built 2004
Available Date 2022-10-15
Annual Tax Amount $1,234
Tax Year 2022
Lot Size 0.560 Acres
Acres 0.56
Property Sub-Type Detached
Source BRIGHT
Property Description
Corner lot 2 story home in the shepherdstown area, this home offers a lot. walkout basement, morning room off the kitchen, and a fireplace are just a few of the features that make this one worth your time. the seller has recently painted and installed new flooring. the owner suite is extra large with cathedral ceilings and a large walk- in closet .
do yourself a favor and see this one before it sells. the home can be shown 7 days a week.
Location
State WV
County Jefferson
Zoning 101
Rooms
Basement Daylight, Full, Improved, Poured Concrete, Walkout Stairs
Interior
Interior Features Breakfast Area, Combination Dining/Living, Combination Kitchen/Living, Dining Area, Family Room Off Kitchen, Floor Plan - Open, Primary Bath(s), Tub Shower, Walk-in Closet(s), Wood Floors
Hot Water Electric
Heating Heat Pump(s)
Cooling Central A/C
Flooring Laminate Plank, Vinyl, Wood
Fireplaces Number 1
Fireplaces Type Stone, Gas/Propane
Equipment Built-In Microwave, Dishwasher, Refrigerator, Stove, Water Heater
Fireplace Y
Window Features Double Pane,Insulated
Appliance Built-In Microwave, Dishwasher, Refrigerator, Stove, Water Heater
Heat Source Electric
Laundry Hookup, Main Floor
Exterior
Parking Features Garage - Front Entry
Garage Spaces 2.0
Utilities Available Cable TV, Phone
Water Access N
View Scenic Vista
Roof Type Shingle
Street Surface Black Top
Accessibility None
Road Frontage Road Maintenance Agreement, Private
Attached Garage 2
Total Parking Spaces 2
Garage Y
Building
Lot Description Corner, Cleared, Rear Yard
Story 3
Foundation Concrete Perimeter, Passive Radon Mitigation, Slab
Sewer On Site Septic
Water Well
Architectural Style Colonial
Level or Stories 3
Additional Building Above Grade, Below Grade
Structure Type 9'+ Ceilings,Cathedral Ceilings,Dry Wall
New Construction N
Schools
School District Jefferson County Schools
Others
Pets Allowed Y
Senior Community No
Tax ID 09 14A003300000000
Ownership Fee Simple
SqFt Source Assessor
Acceptable Financing Cash, Conventional, FHA, USDA, VA
Listing Terms Cash, Conventional, FHA, USDA, VA
Financing Cash,Conventional,FHA,USDA,VA
Special Listing Condition Standard
Pets Allowed No Pet Restrictions
Read Less Info
Want to know what your home might be worth? Contact us for a FREE valuation!

Our team is ready to help you sell your home for the highest possible price ASAP

"My job is to find and attract mastery-based agents to the office, protect the culture, and make sure everyone is happy! "






