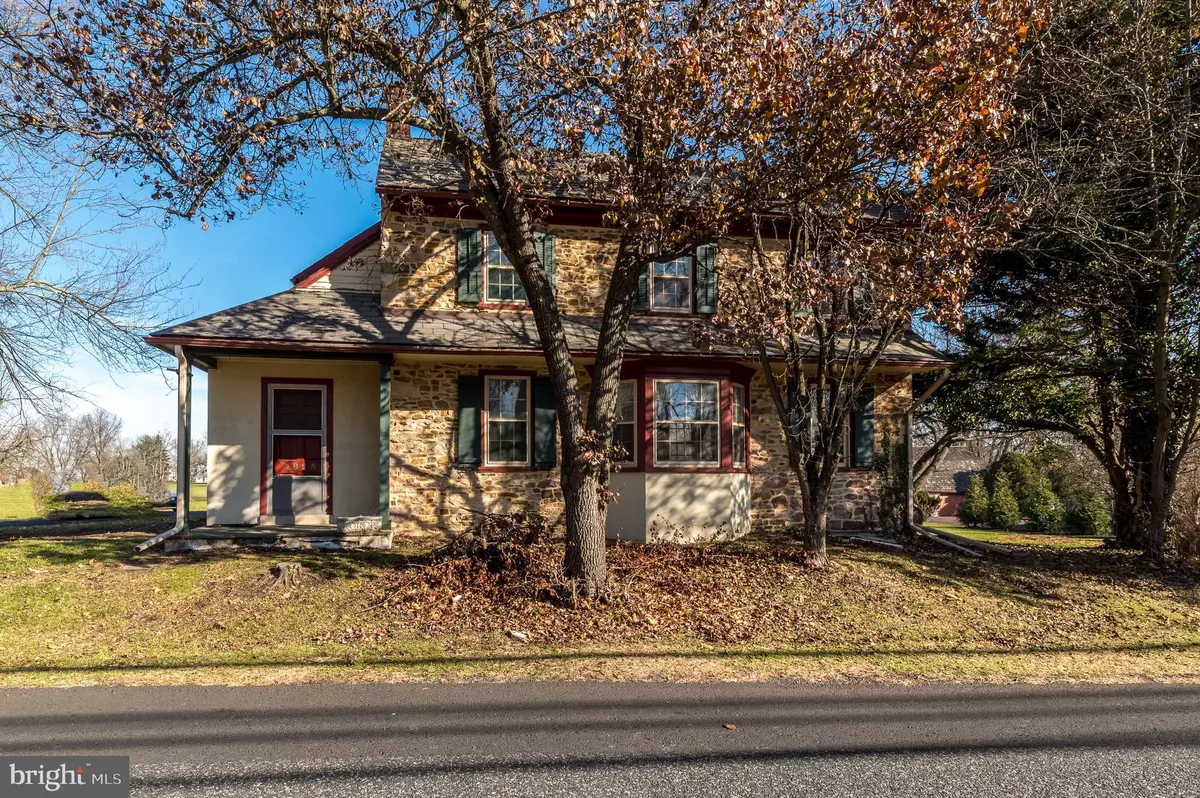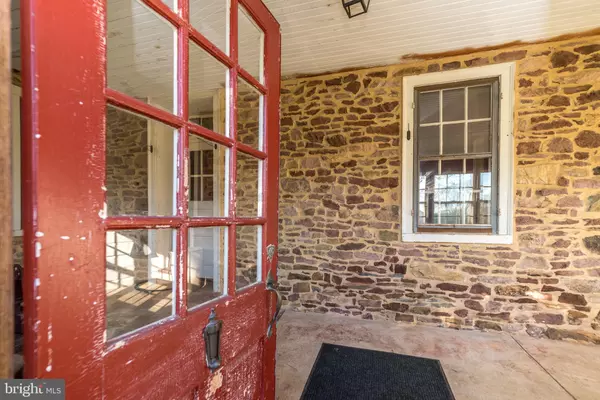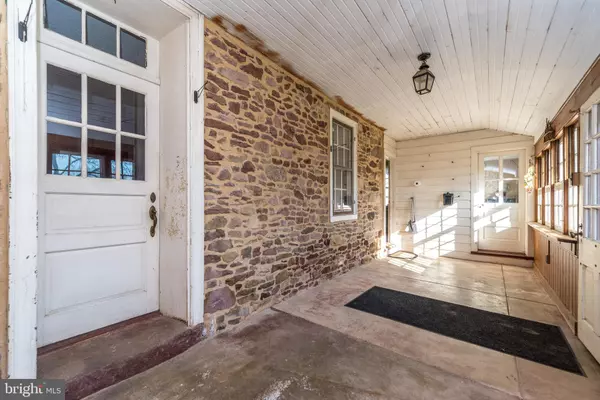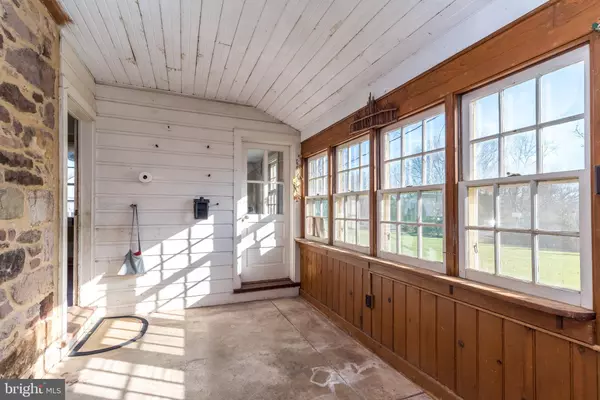Bought with Lisa LeRay • BHHS Fox & Roach Hopewell Valley
$435,000
$515,000
15.5%For more information regarding the value of a property, please contact us for a free consultation.
3 Beds
2 Baths
2,700 SqFt
SOLD DATE : 03/21/2023
Key Details
Sold Price $435,000
Property Type Single Family Home
Sub Type Detached
Listing Status Sold
Purchase Type For Sale
Square Footage 2,700 sqft
Price per Sqft $161
Subdivision None Available
MLS Listing ID PABU2040684
Sold Date 03/21/23
Style Colonial,Traditional
Bedrooms 3
Full Baths 1
Half Baths 1
HOA Y/N N
Abv Grd Liv Area 2,700
Year Built 1875
Annual Tax Amount $6,392
Tax Year 2022
Lot Size 2.232 Acres
Acres 2.23
Lot Dimensions 203.00 x 479.00
Property Sub-Type Detached
Source BRIGHT
Property Description
Built in 1875, this charming stone home is ready for it's new owners. Many nice features include original wood floors in beautiful condition! The country kitchen offers a pretty Mercer tile backsplash, lots of Corian counter top work space, generous cabinet storage, pantry and breakfast area. The laundry adjoins the kitchen with more cabinet storage and laundry tub. You'll love the dining room with wood floors, original stone walkin fireplace, pretty built ins and door to sun porch. The large living room also offers a fireplace and built in bookshelves. Upstairs are 3 roomy bedrooms and full bath alongwith a charming dressing room/ nursery/sitting room. Don't miss the walk in cedar closet and 2 built in banks of drawers. This home offers a walk up attic with it's own cedar closet and tons of storage. Behind the home, the large barn offers many uses, 2 floors and newer roof! All this on 2.25 ac with PUBLIC SEWER!
Location
State PA
County Bucks
Area Plumstead Twp (10134)
Zoning VC
Rooms
Basement Combination, Outside Entrance
Interior
Interior Features Attic, Breakfast Area, Built-Ins, Carpet, Cedar Closet(s), Curved Staircase, Kitchen - Country, Kitchen - Table Space, Tub Shower, Wood Floors
Hot Water Electric
Heating Radiator
Cooling None
Flooring Carpet, Hardwood, Vinyl, Wood
Fireplaces Number 2
Fireplaces Type Stone, Brick
Fireplace Y
Heat Source Oil
Laundry Main Floor
Exterior
Garage Spaces 5.0
Utilities Available Cable TV, Water Available, Sewer Available
Water Access N
Roof Type Slate
Accessibility None
Total Parking Spaces 5
Garage N
Building
Story 3
Foundation Block, Stone
Above Ground Finished SqFt 2700
Sewer Public Sewer
Water Private
Architectural Style Colonial, Traditional
Level or Stories 3
Additional Building Above Grade, Below Grade
Structure Type Plaster Walls
New Construction N
Schools
School District Central Bucks
Others
Senior Community No
Tax ID 34-013-049
Ownership Fee Simple
SqFt Source 2700
Acceptable Financing Cash, Conventional
Listing Terms Cash, Conventional
Financing Cash,Conventional
Special Listing Condition Standard
Read Less Info
Want to know what your home might be worth? Contact us for a FREE valuation!
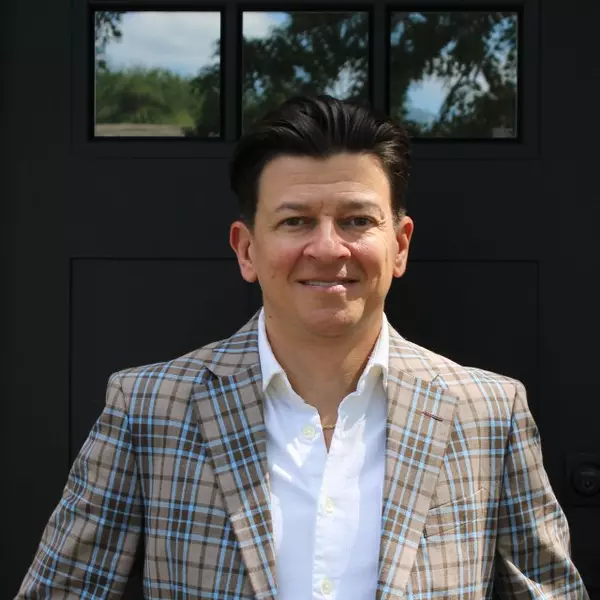
Our team is ready to help you sell your home for the highest possible price ASAP


"My job is to find and attract mastery-based agents to the office, protect the culture, and make sure everyone is happy! "

