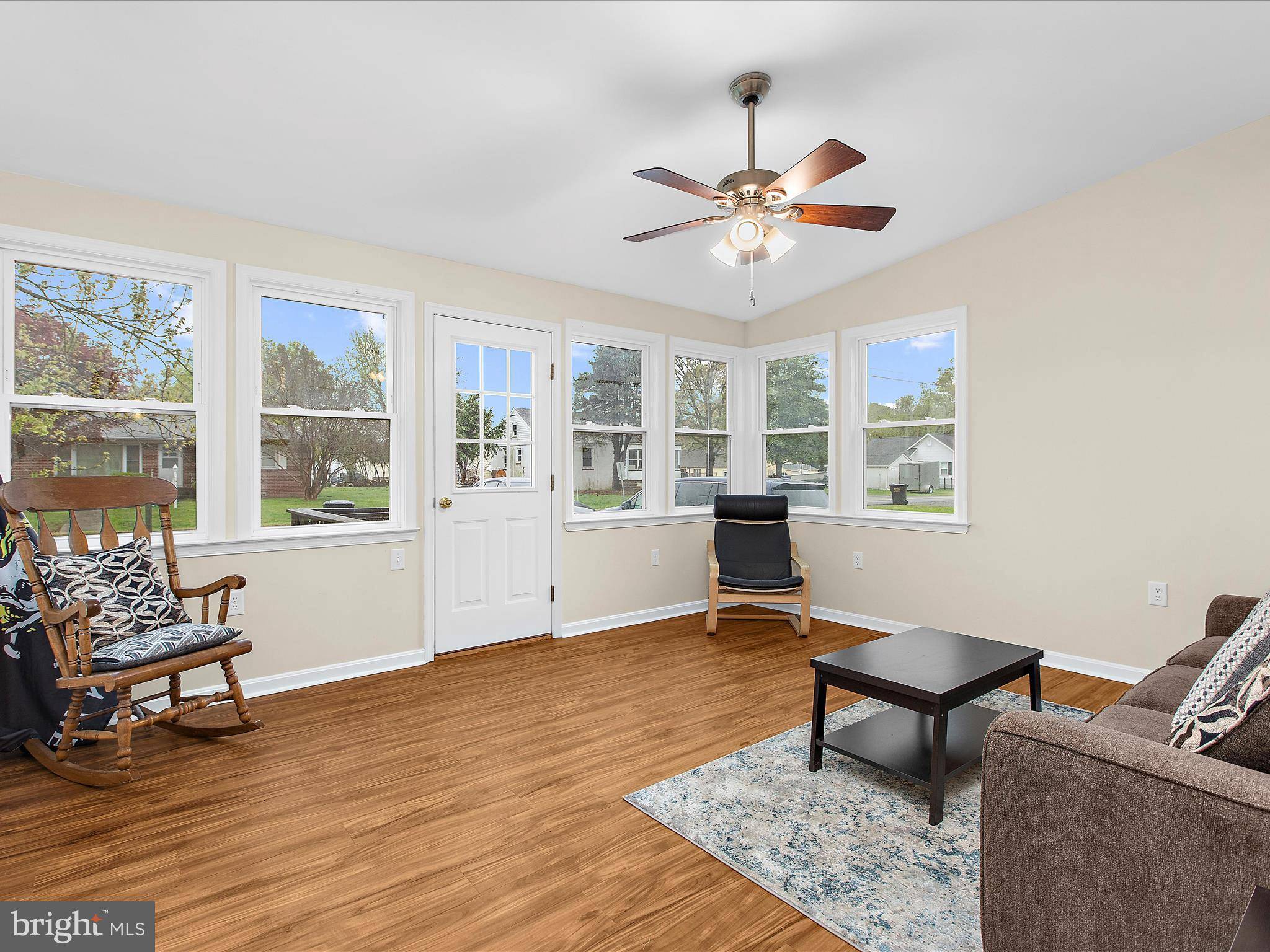Bought with Unrepresented Buyer • Unrepresented Buyer Office
$270,000
$300,000
10.0%For more information regarding the value of a property, please contact us for a free consultation.
3 Beds
2 Baths
1,374 SqFt
SOLD DATE : 06/04/2025
Key Details
Sold Price $270,000
Property Type Single Family Home
Sub Type Detached
Listing Status Sold
Purchase Type For Sale
Square Footage 1,374 sqft
Price per Sqft $196
Subdivision Rock Hall
MLS Listing ID MDKE2005044
Sold Date 06/04/25
Style Ranch/Rambler
Bedrooms 3
Full Baths 2
HOA Y/N N
Abv Grd Liv Area 1,374
Year Built 1976
Available Date 2025-04-09
Annual Tax Amount $2,498
Tax Year 2024
Lot Size 0.301 Acres
Acres 0.3
Property Sub-Type Detached
Source BRIGHT
Property Description
Welcome to this beautifully updated 3-bedroom, 2-bath rancher in the heart of Rock Hall, Maryland! Renovated in 2020, this home shines with modern updates while maintaining its cozy charm. The spacious floor plan is filled with natural light, enhanced by large windows and a lovely sunroom—perfect for enjoying your morning coffee or unwinding in the evening. The updated kitchen features contemporary finishes, ample cabinet space, and flows seamlessly into the dining and living areas, creating a welcoming atmosphere for entertaining. The primary suite offers a private retreat with an en-suite bath, while two additional bedrooms provide flexibility for guests or a home office. Located just minutes from Rock Hall's marinas, waterfront dining, and outdoor recreation, this home offers the perfect blend of comfort and convenience. Whether you're looking for a full-time residence or a weekend getaway, this gem is ready for you to move in and enjoy!
Location
State MD
County Kent
Zoning R-1
Rooms
Other Rooms Dining Room, Primary Bedroom, Kitchen, Family Room, Bedroom 1, Sun/Florida Room, Bathroom 1, Bathroom 2, Primary Bathroom
Main Level Bedrooms 3
Interior
Interior Features Attic, Bar, Built-Ins, Ceiling Fan(s), Family Room Off Kitchen, Floor Plan - Traditional, Kitchen - Eat-In, Primary Bath(s), Bathroom - Tub Shower, Upgraded Countertops, Other
Hot Water Electric
Heating Heat Pump(s)
Cooling Central A/C, Ceiling Fan(s)
Flooring Ceramic Tile, Luxury Vinyl Plank
Equipment Dishwasher, Oven/Range - Electric, Water Heater - High-Efficiency, Dryer - Front Loading, Exhaust Fan, Microwave, Refrigerator, Washer
Furnishings Yes
Fireplace N
Window Features Replacement
Appliance Dishwasher, Oven/Range - Electric, Water Heater - High-Efficiency, Dryer - Front Loading, Exhaust Fan, Microwave, Refrigerator, Washer
Heat Source Electric
Laundry Main Floor
Exterior
Garage Spaces 4.0
Water Access N
Roof Type Asphalt,Shingle
Accessibility Ramp - Main Level, Thresholds <5/8\"
Total Parking Spaces 4
Garage N
Building
Lot Description Backs to Trees
Story 1
Foundation Crawl Space
Sewer Public Sewer
Water Public
Architectural Style Ranch/Rambler
Level or Stories 1
Additional Building Above Grade, Below Grade
Structure Type Dry Wall,Paneled Walls
New Construction N
Schools
High Schools Kent County
School District Kent County Public Schools
Others
Senior Community No
Tax ID 1505023882
Ownership Fee Simple
SqFt Source Assessor
Acceptable Financing Cash, Conventional, FHA, VA
Listing Terms Cash, Conventional, FHA, VA
Financing Cash,Conventional,FHA,VA
Special Listing Condition Standard
Read Less Info
Want to know what your home might be worth? Contact us for a FREE valuation!

Our team is ready to help you sell your home for the highest possible price ASAP

"My job is to find and attract mastery-based agents to the office, protect the culture, and make sure everyone is happy! "






