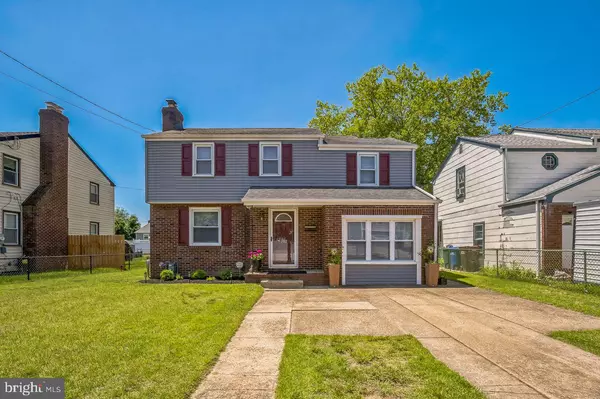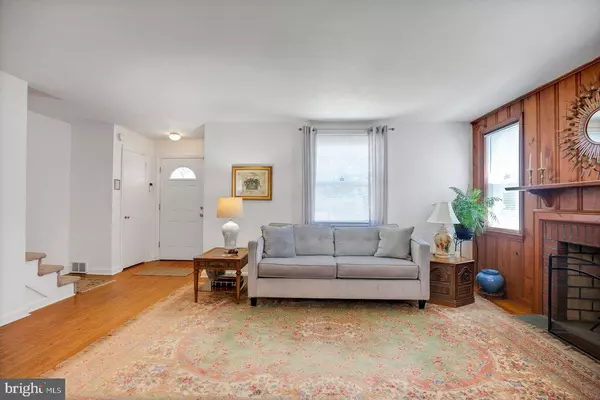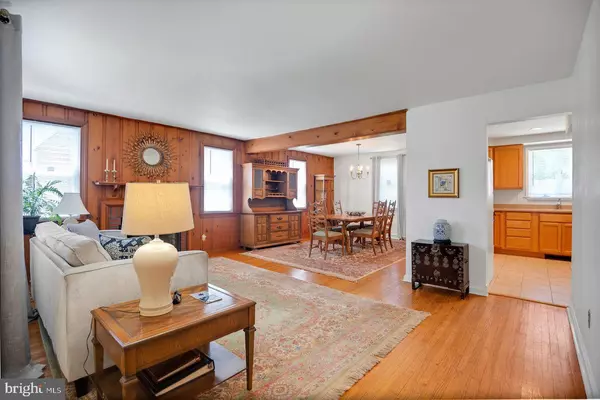Bought with Joseph P Toscani • Real Broker, LLC
$355,000
$375,900
5.6%For more information regarding the value of a property, please contact us for a free consultation.
3 Beds
2 Baths
1,755 SqFt
SOLD DATE : 07/22/2025
Key Details
Sold Price $355,000
Property Type Single Family Home
Sub Type Detached
Listing Status Sold
Purchase Type For Sale
Square Footage 1,755 sqft
Price per Sqft $202
Subdivision None Ava Ilable
MLS Listing ID NJBL2088212
Sold Date 07/22/25
Style Colonial
Bedrooms 3
Full Baths 1
Half Baths 1
HOA Y/N N
Abv Grd Liv Area 1,755
Year Built 1952
Annual Tax Amount $7,194
Tax Year 2024
Lot Size 6,251 Sqft
Acres 0.14
Lot Dimensions 50.00 x 125.00
Property Sub-Type Detached
Source BRIGHT
Property Description
Nestled in a well-established and highly desirable neighborhood, this well-maintained 3-bedroom, 1.5-bath home offers comfort, character, and convenience. Original hardwood floors throughout the main living areas add timeless charm, while thoughtful updates and consistent care ensure it's move-in ready.
The family room—converted from the former garage—serves as a cozy and versatile space, perfect for relaxing, working from home, or use as a playroom. The living room features a wood-burning fireplace, ideal for cozy evenings. The kitchen is functional, light, and airy—ready to meet the needs of everyday living. Additional features include an unfinished basement offering ample storage or future finishing potential, and a fully fenced backyard—great for pets, gardening, or outdoor gatherings. This is a rare opportunity to own a home full of warmth and character in a neighborhood known for its mature trees, welcoming atmosphere, and strong sense of community. Make your appointment today.
Location
State NJ
County Burlington
Area Riverside Twp (20330)
Zoning R1
Rooms
Other Rooms Living Room, Dining Room, Primary Bedroom, Bedroom 2, Bedroom 3, Kitchen, Family Room
Basement Interior Access, Unfinished
Interior
Hot Water Electric
Heating Forced Air
Cooling Central A/C
Flooring Carpet, Hardwood
Fireplaces Number 1
Equipment Washer, Dryer, Oven/Range - Gas
Furnishings No
Fireplace Y
Appliance Washer, Dryer, Oven/Range - Gas
Heat Source Natural Gas
Laundry Basement
Exterior
Utilities Available Cable TV
Water Access N
Roof Type Shingle
Accessibility None
Garage N
Building
Story 2
Foundation Block, Brick/Mortar
Sewer Public Sewer
Water Public
Architectural Style Colonial
Level or Stories 2
Additional Building Above Grade, Below Grade
New Construction N
Schools
School District Riverside Township Public Schools
Others
Senior Community No
Tax ID 30-02403-00009
Ownership Fee Simple
SqFt Source Assessor
Acceptable Financing Cash, Conventional, FHA
Horse Property N
Listing Terms Cash, Conventional, FHA
Financing Cash,Conventional,FHA
Special Listing Condition Standard
Read Less Info
Want to know what your home might be worth? Contact us for a FREE valuation!

Our team is ready to help you sell your home for the highest possible price ASAP

"My job is to find and attract mastery-based agents to the office, protect the culture, and make sure everyone is happy! "






