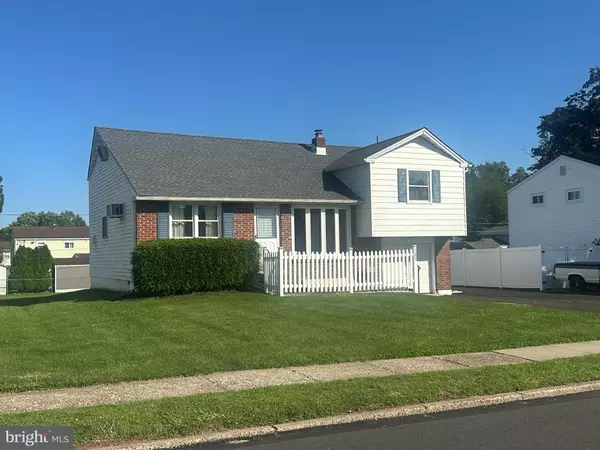Bought with Victoria M Guest • RE/MAX Properties - Newtown
$425,000
$399,900
6.3%For more information regarding the value of a property, please contact us for a free consultation.
3 Beds
3 Baths
1,456 SqFt
SOLD DATE : 07/31/2025
Key Details
Sold Price $425,000
Property Type Single Family Home
Sub Type Detached
Listing Status Sold
Purchase Type For Sale
Square Footage 1,456 sqft
Price per Sqft $291
Subdivision Delmont Manor
MLS Listing ID PABU2098924
Sold Date 07/31/25
Style Split Level
Bedrooms 3
Full Baths 2
Half Baths 1
HOA Y/N N
Abv Grd Liv Area 1,456
Year Built 1960
Annual Tax Amount $5,143
Tax Year 2025
Lot Size 10,050 Sqft
Acres 0.23
Lot Dimensions 75.00 x 134.00
Property Sub-Type Detached
Source BRIGHT
Property Description
Welcome to this spacious 3-bedroom, 2.5-bath single-family home, perfectly positioned on a generous lot with a wonderful yard. Full of character and possibility, this home offers the ideal canvas for your personal touch. Step into the large living room featuring dramatic vaulted ceilings, custom built-ins, and an abundance of natural light. The separate dining room provides the perfect space for entertaining, while the family room, with its cozy brick fireplace, is ready to become your new favorite gathering spot. The kitchen offers ample potential and, with a vision, it can be transformed into your dream kitchen. Upstairs, you'll find three well-proportioned bedrooms, including a primary suite with its own full bath. Under the carpeting, discover gleaming hardwood floors throughout the main and upper levels. A convenient laundry room/half-bath on the lower level adds to the home's functional floor plan. Outside, the large backyard offers room to garden, play, or relax. Freshly painted and very well maintained, this home is ready for it's next chapter. Why not make it part of your story?
Location
State PA
County Bucks
Area Warminster Twp (10149)
Zoning R2
Interior
Hot Water Electric
Heating Baseboard - Hot Water
Cooling Central A/C
Fireplace N
Heat Source Natural Gas
Exterior
Water Access N
Accessibility None
Garage N
Building
Story 2
Foundation Block
Sewer Public Sewer
Water Public
Architectural Style Split Level
Level or Stories 2
Additional Building Above Grade, Below Grade
New Construction N
Schools
School District Centennial
Others
Senior Community No
Tax ID 49-007-001
Ownership Fee Simple
SqFt Source Assessor
Special Listing Condition Standard
Read Less Info
Want to know what your home might be worth? Contact us for a FREE valuation!

Our team is ready to help you sell your home for the highest possible price ASAP

"My job is to find and attract mastery-based agents to the office, protect the culture, and make sure everyone is happy! "






