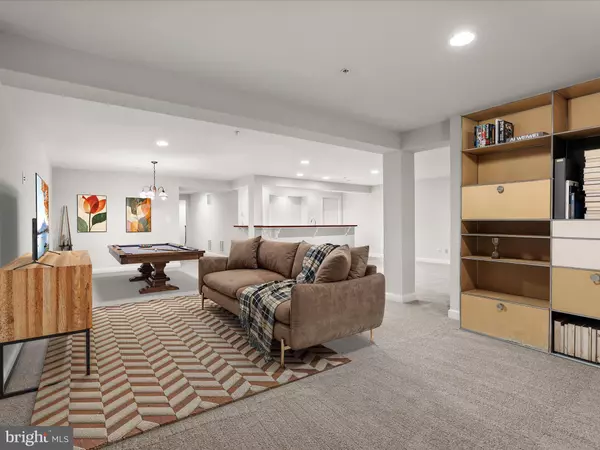Bought with Mary E Ashworth • EXP Realty, LLC
$460,000
$479,999
4.2%For more information regarding the value of a property, please contact us for a free consultation.
3 Beds
4 Baths
4,378 SqFt
SOLD DATE : 08/04/2025
Key Details
Sold Price $460,000
Property Type Condo
Sub Type Condo/Co-op
Listing Status Sold
Purchase Type For Sale
Square Footage 4,378 sqft
Price per Sqft $105
Subdivision Villages At Woodholme
MLS Listing ID MDBC2116268
Sold Date 08/04/25
Style Colonial
Bedrooms 3
Full Baths 3
Half Baths 1
Condo Fees $725/mo
HOA Y/N N
Abv Grd Liv Area 3,090
Year Built 2004
Available Date 2025-04-25
Annual Tax Amount $5,027
Tax Year 2024
Property Sub-Type Condo/Co-op
Source BRIGHT
Property Description
Step into this stunning end-unit townhome through a dramatic two-story foyer and living room, featuring soaring cathedral ceilings, gleaming hardwood floors, recessed lighting, expansive sun-filled windows, and a cozy corner gas fireplace. The formal dining room is rich with charm, offering hardwood floors, crown molding, a classic chair rail, and an elegant chandelier—perfect for entertaining. The gourmet kitchen is a chef's dream, complete with granite countertops, a central island, double wall oven, and a spacious breakfast area framed by a wall of bright windows and direct access to a private, inviting deck. The main-level primary suite is a luxurious retreat, showcasing a stately tray ceiling, crown molding, a generous custom walk-in closet, and an en-suite bath with dual vanities and a sleek walk-in shower. A conveniently located powder room and laundry room complete the main floor. Upstairs, you'll find a spacious office loft, two generously sized bedrooms with plush carpeting and custom closets, and a well-appointed full bath with a soaking tub. The finished lower level offers a large family room with a wet bar, a dedicated game area, a third full bath, and abundant storage space. Additional features include off-street parking via a one-car garage and private driveway. Residents of The Villages At Woodholme have access to a community clubhouse with a fitness center, sauna, and multipurpose gathering spaces. Outside, residents can enjoy a pool, patio, tennis courts, putting green, parks and natural spaces, and walking and biking trails.
Location
State MD
County Baltimore
Zoning RES
Rooms
Other Rooms Living Room, Dining Room, Primary Bedroom, Bedroom 2, Bedroom 3, Kitchen, Breakfast Room, Laundry, Loft, Recreation Room
Basement Connecting Stairway, Heated, Improved, Partially Finished, Sump Pump, Interior Access
Main Level Bedrooms 1
Interior
Interior Features Attic, Bar, Bathroom - Walk-In Shower, Breakfast Area, Carpet, Ceiling Fan(s), Chair Railings, Entry Level Bedroom, Floor Plan - Open, Kitchen - Eat-In, Kitchen - Island, Pantry, Primary Bath(s), Sprinkler System, Upgraded Countertops, Walk-in Closet(s), Wet/Dry Bar, Wood Floors
Hot Water Natural Gas
Heating Forced Air
Cooling Central A/C, Ceiling Fan(s)
Flooring Ceramic Tile, Carpet, Hardwood
Fireplaces Number 1
Fireplaces Type Fireplace - Glass Doors, Gas/Propane
Equipment Built-In Microwave, Cooktop, Dishwasher, Disposal, Dryer, Freezer, Icemaker, Oven - Double, Oven - Wall, Oven/Range - Electric, Refrigerator, Washer, Water Heater
Fireplace Y
Window Features Double Hung,Vinyl Clad
Appliance Built-In Microwave, Cooktop, Dishwasher, Disposal, Dryer, Freezer, Icemaker, Oven - Double, Oven - Wall, Oven/Range - Electric, Refrigerator, Washer, Water Heater
Heat Source Natural Gas
Laundry Main Floor
Exterior
Exterior Feature Deck(s), Porch(es)
Parking Features Garage Door Opener, Garage - Front Entry
Garage Spaces 2.0
Utilities Available Under Ground, Cable TV Available
Amenities Available Community Center, Exercise Room, Gated Community, Party Room, Pool - Outdoor, Tennis Courts, Security
Water Access N
View Garden/Lawn, Trees/Woods
Roof Type Asphalt
Accessibility Other
Porch Deck(s), Porch(es)
Attached Garage 1
Total Parking Spaces 2
Garage Y
Building
Lot Description Backs to Trees, Landscaping, No Thru Street
Story 3
Foundation Other
Sewer Public Sewer
Water Public
Architectural Style Colonial
Level or Stories 3
Additional Building Above Grade, Below Grade
Structure Type 2 Story Ceilings,9'+ Ceilings,High,Tray Ceilings,Vaulted Ceilings
New Construction N
Schools
School District Baltimore County Public Schools
Others
Pets Allowed Y
HOA Fee Include Lawn Maintenance,Management,Insurance,Pool(s),Snow Removal,Security Gate
Senior Community Yes
Age Restriction 55
Tax ID 04022400006880
Ownership Condominium
Security Features Main Entrance Lock,Smoke Detector,Sprinkler System - Indoor
Special Listing Condition Standard
Pets Allowed No Pet Restrictions
Read Less Info
Want to know what your home might be worth? Contact us for a FREE valuation!

Our team is ready to help you sell your home for the highest possible price ASAP

"My job is to find and attract mastery-based agents to the office, protect the culture, and make sure everyone is happy! "






