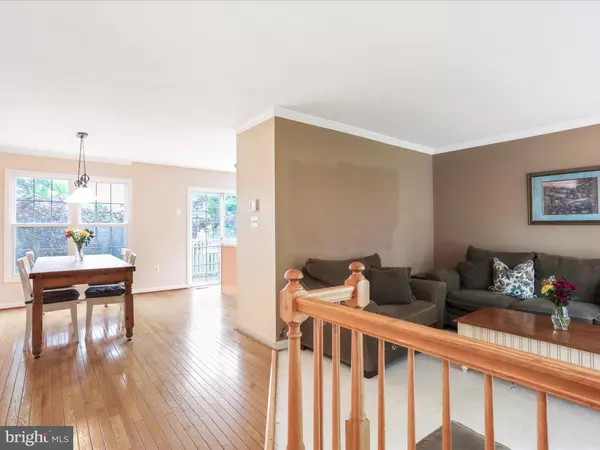Bought with Rosie Tomlinson • LPT Realty, LLC
$435,000
$465,000
6.5%For more information regarding the value of a property, please contact us for a free consultation.
4 Beds
3 Baths
2,192 SqFt
SOLD DATE : 08/08/2025
Key Details
Sold Price $435,000
Property Type Single Family Home
Sub Type Detached
Listing Status Sold
Purchase Type For Sale
Square Footage 2,192 sqft
Price per Sqft $198
Subdivision Winter Brook
MLS Listing ID MDFR2064916
Sold Date 08/08/25
Style Split Level
Bedrooms 4
Full Baths 2
Half Baths 1
HOA Fees $2/ann
HOA Y/N Y
Abv Grd Liv Area 1,892
Year Built 1998
Available Date 2025-06-19
Annual Tax Amount $4,804
Tax Year 2024
Lot Size 6,913 Sqft
Acres 0.16
Property Sub-Type Detached
Source BRIGHT
Property Description
This charming split-level home in the desirable Winter Brook community offers a perfect blend of comfort and functionality. With 2,192 sq. ft. of thoughtfully designed space, this residence features four spacious bedrooms and 2.5 baths, ensuring ample room for relaxation and privacy. The inviting living areas boast crown moldings and recessed lighting, creating a warm ambiance throughout. The kitchen offers an island, pantry, and modern appliances, including a gas range. Enjoy cozy meals in the dining area or step outside to the stamped concrete patio for al fresco dining. The partially finished basement provides additional living space and convenient garage access. With a lovely balcony and a beautifully landscaped yard, this home is ideal for entertaining or unwinding after a long day. Experience the perfect blend of style and comfort in this delightful home!
Location
State MD
County Frederick
Zoning R3
Rooms
Other Rooms Living Room, Dining Room, Primary Bedroom, Bedroom 2, Bedroom 3, Bedroom 4, Kitchen, Family Room, Foyer, Utility Room, Primary Bathroom, Full Bath, Half Bath
Basement Daylight, Partial, Connecting Stairway, Garage Access, Heated, Improved, Interior Access, Partially Finished, Windows
Interior
Interior Features Bathroom - Tub Shower, Ceiling Fan(s), Carpet, Crown Moldings, Dining Area, Kitchen - Island, Pantry, Primary Bath(s), Recessed Lighting, Walk-in Closet(s), Wood Floors
Hot Water Natural Gas
Heating Forced Air
Cooling Central A/C
Flooring Carpet, Hardwood, Ceramic Tile, Vinyl
Equipment Dishwasher, Disposal, Exhaust Fan, Extra Refrigerator/Freezer, Built-In Microwave, Oven/Range - Gas, Refrigerator
Furnishings No
Fireplace N
Window Features Bay/Bow
Appliance Dishwasher, Disposal, Exhaust Fan, Extra Refrigerator/Freezer, Built-In Microwave, Oven/Range - Gas, Refrigerator
Heat Source Natural Gas
Laundry Hookup, Lower Floor, Basement
Exterior
Exterior Feature Patio(s), Balcony
Parking Features Garage - Front Entry, Built In, Basement Garage, Garage Door Opener, Inside Access
Garage Spaces 4.0
Fence Rear, Wood
Water Access N
Roof Type Shingle
Accessibility None
Porch Patio(s), Balcony
Attached Garage 2
Total Parking Spaces 4
Garage Y
Building
Story 4
Foundation Permanent
Sewer Public Sewer
Water Public
Architectural Style Split Level
Level or Stories 4
Additional Building Above Grade, Below Grade
Structure Type Dry Wall
New Construction N
Schools
Elementary Schools Glade
Middle Schools Walkersville
High Schools Walkersville
School District Frederick County Public Schools
Others
Senior Community No
Tax ID 1126440181
Ownership Fee Simple
SqFt Source Assessor
Horse Property N
Special Listing Condition Standard
Read Less Info
Want to know what your home might be worth? Contact us for a FREE valuation!

Our team is ready to help you sell your home for the highest possible price ASAP

"My job is to find and attract mastery-based agents to the office, protect the culture, and make sure everyone is happy! "






