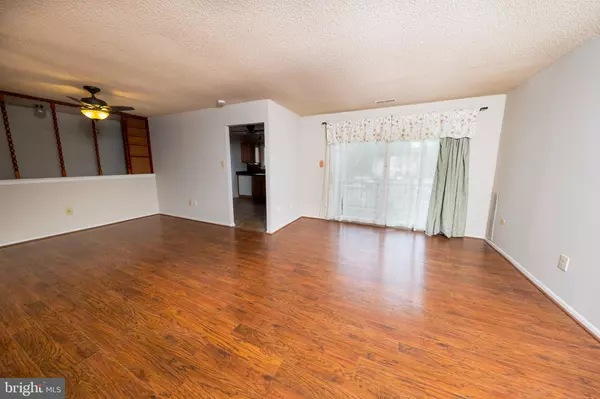Bought with Susan Ringenary • Keller Williams Realty - Moorestown
$223,000
$215,000
3.7%For more information regarding the value of a property, please contact us for a free consultation.
2 Beds
2 Baths
1,308 SqFt
SOLD DATE : 08/08/2025
Key Details
Sold Price $223,000
Property Type Condo
Sub Type Condo/Co-op
Listing Status Sold
Purchase Type For Sale
Square Footage 1,308 sqft
Price per Sqft $170
Subdivision Westampton Courts
MLS Listing ID NJBL2088208
Sold Date 08/08/25
Style Traditional
Bedrooms 2
Full Baths 2
Condo Fees $310/mo
HOA Y/N N
Abv Grd Liv Area 1,308
Year Built 1973
Available Date 2025-05-31
Annual Tax Amount $2,410
Tax Year 2024
Lot Dimensions 0.00 x 0.00
Property Sub-Type Condo/Co-op
Source BRIGHT
Property Description
Welcome to this well-maintained second-floor condo featuring a desirable open-concept floor plan with a combined living and dining area-perfect for entertaining. This 2 bedroom, 2 bath home includes a spacious primary suite with a private bathroom and walk-in closet. The Kitchen features beautiful cabinetry, granite countertops and a pantry. Nestled in a quiet, friendly community, this condo offers convenience and comfort. Enjoy easy access to I-295 and NJ Turnpike with Shopping, dining and entertainment just minutes away. Whether you're a first-time buyer or downsizing, this condo checks all the boxes for location, layout and lifestyle. The community offers a pool, clubhouse, and tennis courts.
Location
State NJ
County Burlington
Area Westampton Twp (20337)
Zoning RESIDENTIAL
Rooms
Other Rooms Living Room, Dining Room, Primary Bedroom, Bedroom 2, Kitchen
Main Level Bedrooms 2
Interior
Interior Features Ceiling Fan(s), Combination Dining/Living, Floor Plan - Open, Kitchen - Eat-In, Pantry, Primary Bath(s), Upgraded Countertops, Walk-in Closet(s), Window Treatments
Hot Water Electric
Heating Heat Pump(s)
Cooling Central A/C
Flooring Laminated
Equipment Built-In Microwave, Built-In Range, Dishwasher, Washer, Dryer
Fireplace N
Appliance Built-In Microwave, Built-In Range, Dishwasher, Washer, Dryer
Heat Source Electric
Laundry Main Floor
Exterior
Amenities Available Pool - Outdoor, Tennis Courts, Recreational Center
Water Access N
Accessibility None
Garage N
Building
Story 1
Unit Features Garden 1 - 4 Floors
Sewer Public Sewer
Water Public
Architectural Style Traditional
Level or Stories 1
Additional Building Above Grade, Below Grade
New Construction N
Schools
School District Westampton Township Public Schools
Others
Pets Allowed Y
HOA Fee Include Common Area Maintenance,Ext Bldg Maint,Lawn Maintenance,Snow Removal,Trash
Senior Community No
Tax ID 37-00301-00009-C307B
Ownership Condominium
Acceptable Financing Cash, Conventional
Listing Terms Cash, Conventional
Financing Cash,Conventional
Special Listing Condition Standard
Pets Allowed Number Limit, Cats OK, Dogs OK, Size/Weight Restriction
Read Less Info
Want to know what your home might be worth? Contact us for a FREE valuation!

Our team is ready to help you sell your home for the highest possible price ASAP

"My job is to find and attract mastery-based agents to the office, protect the culture, and make sure everyone is happy! "






