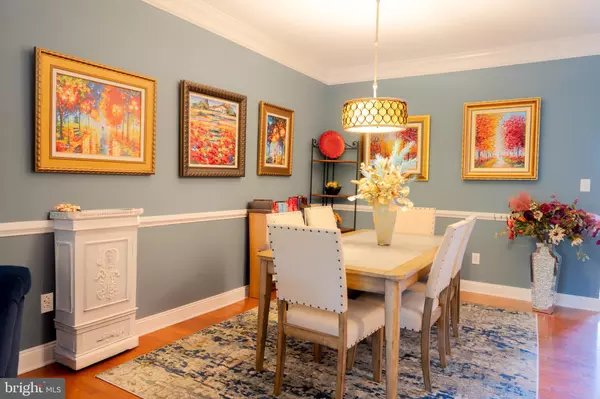Bought with Lorma O'Hanlon • Keller Williams Real Estate-Doylestown
$576,500
$539,900
6.8%For more information regarding the value of a property, please contact us for a free consultation.
3 Beds
3 Baths
2,682 SqFt
SOLD DATE : 08/18/2025
Key Details
Sold Price $576,500
Property Type Townhouse
Sub Type Interior Row/Townhouse
Listing Status Sold
Purchase Type For Sale
Square Footage 2,682 sqft
Price per Sqft $214
Subdivision Arbor Point
MLS Listing ID PABU2099978
Sold Date 08/18/25
Style Colonial
Bedrooms 3
Full Baths 2
Half Baths 1
HOA Y/N Y
Abv Grd Liv Area 2,182
Year Built 2009
Available Date 2025-07-10
Annual Tax Amount $6,227
Tax Year 2025
Lot Size 2,904 Sqft
Acres 0.07
Lot Dimensions 24.00 x
Property Sub-Type Interior Row/Townhouse
Source BRIGHT
Property Description
Gorgeous townhome located in Arbor Point, Buckingham Twp , Central Bucks School District. Arbor Point offers a Clubhouse with pool, and fitness center. The first floor features Living Room and Dining Room combination that is separated by columns, crown molding, and hardwood flooring that runs through the 1st floor. The 2 story great room has abundance of natural light, gas fireplace, and opens to the Kitchen area. The Kitchen is beautiful with 42" cabinets, crown molding, 2 tiered island with granite countertops throughout, ceramic tile backsplash, and a Breakfast Room with slider that leads out to the Backyard. The backyard does not disappoint with the premium lot that backs to wooded area. Back inside to finish the first floor you have a powder room and a 1 car attached garage. Upstairs is a lovely primary that overlooks the Backyard, coffered ceilings, walk in closet, and a full updated primary bath. Double bowl vanity, ceramic tile flooring, walk in shower, and a soaking tub. There are 2 other Bedrooms that are generous in size, full bathroom, and laundry Room. We can't forget about the finished Basement. Approximately 500 sq ft of finished space with an Egress window. You will also find 2 storage areas. Updated Photos to be uploaded early evening on Wednesday!
Location
State PA
County Bucks
Area Buckingham Twp (10106)
Zoning AG
Rooms
Other Rooms Living Room, Dining Room, Primary Bedroom, Bedroom 2, Bedroom 3, Kitchen, Family Room, Laundry
Basement Full, Partially Finished, Poured Concrete, Windows
Interior
Interior Features Bathroom - Soaking Tub, Bathroom - Stall Shower, Bathroom - Tub Shower, Bathroom - Walk-In Shower, Breakfast Area, Carpet, Ceiling Fan(s), Combination Dining/Living, Crown Moldings, Family Room Off Kitchen, Floor Plan - Open, Dining Area, Kitchen - Island, Kitchen - Gourmet, Pantry, Primary Bath(s), Recessed Lighting, Upgraded Countertops, Walk-in Closet(s), Wood Floors
Hot Water Natural Gas
Heating Forced Air
Cooling Central A/C
Flooring Ceramic Tile, Carpet, Hardwood
Fireplaces Number 1
Fireplaces Type Gas/Propane
Equipment Built-In Microwave, Cooktop, Dishwasher, Disposal, Oven - Wall, Oven/Range - Gas, Refrigerator
Fireplace Y
Appliance Built-In Microwave, Cooktop, Dishwasher, Disposal, Oven - Wall, Oven/Range - Gas, Refrigerator
Heat Source Natural Gas
Laundry Upper Floor
Exterior
Parking Features Garage - Front Entry, Garage Door Opener, Inside Access
Garage Spaces 2.0
Amenities Available Pool - Outdoor, Fitness Center, Club House
Water Access N
Accessibility None
Attached Garage 1
Total Parking Spaces 2
Garage Y
Building
Lot Description Backs to Trees
Story 2
Foundation Concrete Perimeter
Sewer Public Sewer
Water Public
Architectural Style Colonial
Level or Stories 2
Additional Building Above Grade, Below Grade
Structure Type 2 Story Ceilings,9'+ Ceilings,Cathedral Ceilings,Dry Wall
New Construction N
Schools
School District Central Bucks
Others
HOA Fee Include Common Area Maintenance,Ext Bldg Maint,Lawn Maintenance,Pool(s),Snow Removal,Trash
Senior Community No
Tax ID 06-070-142
Ownership Fee Simple
SqFt Source Assessor
Special Listing Condition Standard
Read Less Info
Want to know what your home might be worth? Contact us for a FREE valuation!

Our team is ready to help you sell your home for the highest possible price ASAP

"My job is to find and attract mastery-based agents to the office, protect the culture, and make sure everyone is happy! "






