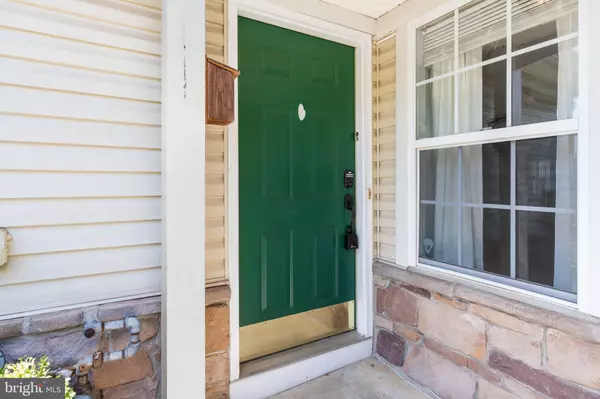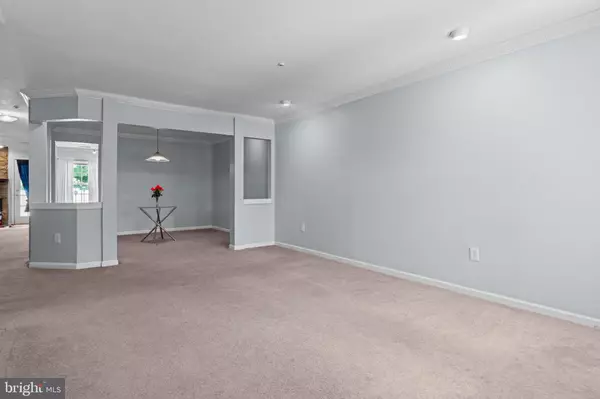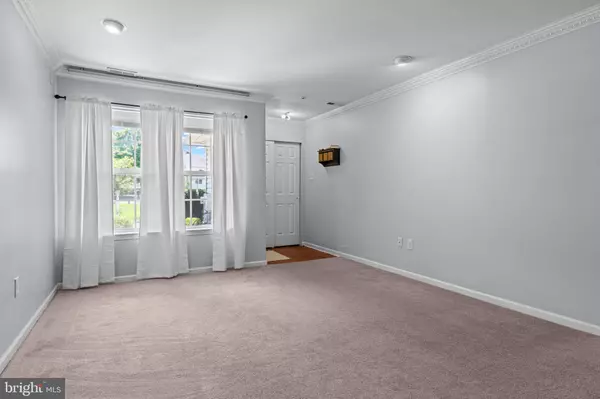Bought with Ann Nanni • Coldwell Banker Hearthside
$565,000
$600,000
5.8%For more information regarding the value of a property, please contact us for a free consultation.
3 Beds
3 Baths
2,092 SqFt
SOLD DATE : 08/25/2025
Key Details
Sold Price $565,000
Property Type Condo
Sub Type Condo/Co-op
Listing Status Sold
Purchase Type For Sale
Square Footage 2,092 sqft
Price per Sqft $270
Subdivision Wilshire Hunt
MLS Listing ID PABU2092482
Sold Date 08/25/25
Style Traditional
Bedrooms 3
Full Baths 2
Half Baths 1
Condo Fees $370/mo
HOA Y/N N
Abv Grd Liv Area 2,092
Year Built 1997
Available Date 2025-04-27
Annual Tax Amount $5,198
Tax Year 2025
Lot Dimensions 0.00 x 0.00
Property Sub-Type Condo/Co-op
Source BRIGHT
Property Description
NEW PROFESSIONAL PHOTOS JUST ADDED! Take a ride down Weston Lane in New Hope, and you will find a beautifully maintained townhome rarely offered in the Wilshire Hunt neighborhood. Once you enter the foyer, your eyes will immediately notice the freshly painted walls throughout the house and beautiful crown molding in the living room and dining room. The main level features wall-to-wall carpeting and generous living spaces ready for your personal touch. Enjoy cooking in the large, open-concept kitchen, featuring a black stove and refrigerator, a stainless steel dishwasher, white modern cabinets, an eat-in kitchen, and ample storage and counter space. Adjoining the kitchen is a bright family room with a gas fireplace and a door leading to your low-maintenance private backyard. The fenced-in backyard faces woods and includes a patio perfect for bringing the entertainment outdoors. A half bathroom and laundry room complete the main floor. The large master suite features a walk-in closet, a gas fireplace, and a master bathroom with a stall shower and a tub. Two additional bedrooms with ceiling fans and ample closet space, and a full bathroom complete the upper level. Additionally, there is a one-car attached garage. Located within walking distance to the award-winning New Hope-Solebury school district, towpaths, restaurants, and shops. Just 70 minutes to NYC, 30 minutes to Princeton, and 60 minutes to Philadelphia. Bring your vision and make this home your own!
Location
State PA
County Bucks
Area Solebury Twp (10141)
Zoning RD
Rooms
Other Rooms Living Room, Dining Room, Primary Bedroom, Bedroom 2, Bedroom 3, Kitchen, Family Room, Laundry, Bathroom 2, Primary Bathroom, Half Bath
Interior
Interior Features Carpet, Ceiling Fan(s), Dining Area, Crown Moldings, Attic/House Fan, Family Room Off Kitchen
Hot Water Natural Gas
Heating Forced Air
Cooling Central A/C
Flooring Carpet, Vinyl
Fireplaces Number 2
Fireplaces Type Electric, Fireplace - Glass Doors
Equipment Dishwasher, Dryer, Microwave, Oven/Range - Gas, Washer, Water Heater, Disposal
Fireplace Y
Appliance Dishwasher, Dryer, Microwave, Oven/Range - Gas, Washer, Water Heater, Disposal
Heat Source Natural Gas
Laundry Lower Floor
Exterior
Exterior Feature Deck(s)
Parking Features Additional Storage Area, Garage - Front Entry, Garage Door Opener, Inside Access
Garage Spaces 2.0
Fence Privacy, Rear
Utilities Available Cable TV Available, Electric Available, Phone Available, Sewer Available, Water Available
Amenities Available None
Water Access N
View Trees/Woods
Accessibility None
Porch Deck(s)
Attached Garage 1
Total Parking Spaces 2
Garage Y
Building
Story 2
Foundation Other
Sewer Public Sewer
Water Public
Architectural Style Traditional
Level or Stories 2
Additional Building Above Grade, Below Grade
New Construction N
Schools
Elementary Schools New Hope-Solebury
Middle Schools New Hope-Solebury
High Schools New Hope-Solebury
School District New Hope-Solebury
Others
Pets Allowed Y
HOA Fee Include Common Area Maintenance,Ext Bldg Maint,Lawn Maintenance,Snow Removal
Senior Community No
Tax ID 41-024-026-023
Ownership Condominium
Security Features Carbon Monoxide Detector(s),Fire Detection System
Acceptable Financing Cash, Conventional
Listing Terms Cash, Conventional
Financing Cash,Conventional
Special Listing Condition Standard
Pets Allowed Number Limit, Size/Weight Restriction
Read Less Info
Want to know what your home might be worth? Contact us for a FREE valuation!

Our team is ready to help you sell your home for the highest possible price ASAP

"My job is to find and attract mastery-based agents to the office, protect the culture, and make sure everyone is happy! "






