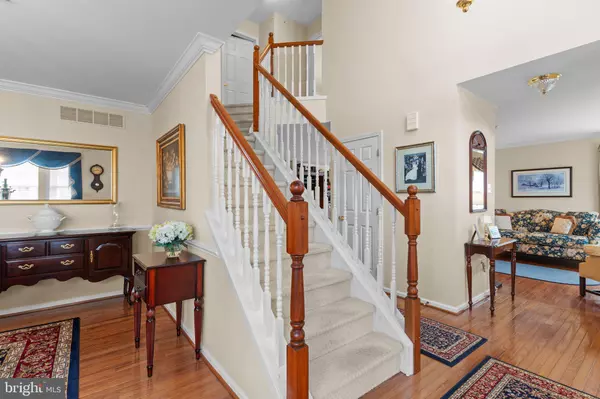Bought with Kristoffer D Lehman • Keller Williams Real Estate-Blue Bell
$660,000
$675,000
2.2%For more information regarding the value of a property, please contact us for a free consultation.
3 Beds
3 Baths
2,345 SqFt
SOLD DATE : 08/21/2025
Key Details
Sold Price $660,000
Property Type Single Family Home
Sub Type Twin/Semi-Detached
Listing Status Sold
Purchase Type For Sale
Square Footage 2,345 sqft
Price per Sqft $281
Subdivision Wilshire Hunt
MLS Listing ID PABU2098644
Sold Date 08/21/25
Style Colonial
Bedrooms 3
Full Baths 2
Half Baths 1
HOA Y/N Y
Abv Grd Liv Area 2,345
Year Built 2001
Available Date 2025-06-28
Annual Tax Amount $6,755
Tax Year 2025
Lot Dimensions 0.00 x 0.00
Property Sub-Type Twin/Semi-Detached
Source BRIGHT
Property Description
welcome to 837 Breckinridge Court #108! This Wilshire Hunt beauty that has been meticulously maintained is located just minutes from downtown New Hope, PA. As you notice all the visitor parking pulling into your two car driveway with attached two car garage, you begin to understand why this community is so well sought after. Inside as you begin to tour this 3 bedroom, 2.5 bath, end-unit townhome you start to notice how well cared for the home has been by the current owner. Inside you are greeted by stunning hardwood floors that continue throughout the whole main floor. To your right is a formal living room with great light and bay window, ideal for formal living room, office space or workout area. To the left is spacious dining room complete with chair rail. As you walk down the hall, you will pass a powder room with pedestal sink before you walk into a side by side space containing the family room and kitchen. The family room continues with the hardwood floors and gas fireplace through sliders to a great outdoor space, perfect for entertaining. The kitchen boasts a great deal of countertop space and storage within the beautiful wood cabinets, along with a breakfast area ideal for a small table and chairs. Upstairs you will find two spacious bedrooms with ample closet space, a hall bath complete with tiled shower and floors and finally the primary bedroom suite. The suite offers a massive walk-in closet, huge bathroom space complete with tile floors, glass-enclosed shower space and huge sunken tub. There is also a sitting room off the primary bedroom. The unfinished basement is a gigantic blank canvas for you to paint to your heart's content and finish how you like to. The location offers everything and anything you need for everyday life - art galleries, antique stores, theater companies, grocery stores, museums, and plenty of restaurants. Conveniently located for your commute if you can't work from home - NYC is about 90 minutes by car and Philly is 60 minutes in the other direction.
Location
State PA
County Bucks
Area Solebury Twp (10141)
Zoning RDD
Rooms
Basement Unfinished
Interior
Hot Water Natural Gas
Heating Heat Pump(s)
Cooling Central A/C
Fireplaces Number 1
Fireplace Y
Heat Source Natural Gas
Exterior
Water Access N
Accessibility None
Garage N
Building
Story 2
Foundation Slab
Sewer Public Sewer
Water Public
Architectural Style Colonial
Level or Stories 2
Additional Building Above Grade, Below Grade
New Construction N
Schools
School District New Hope-Solebury
Others
Senior Community No
Tax ID 41-027-287-108
Ownership Fee Simple
SqFt Source Estimated
Special Listing Condition Standard
Read Less Info
Want to know what your home might be worth? Contact us for a FREE valuation!

Our team is ready to help you sell your home for the highest possible price ASAP

"My job is to find and attract mastery-based agents to the office, protect the culture, and make sure everyone is happy! "






