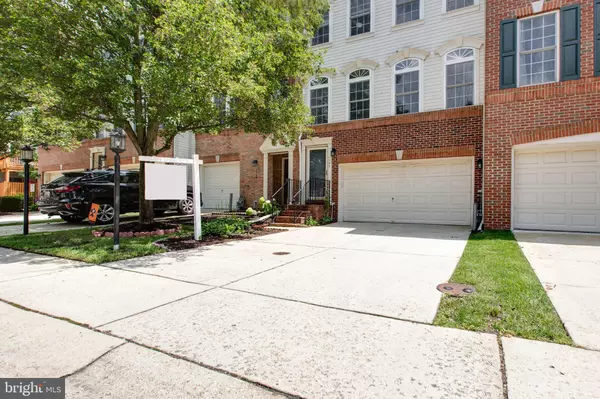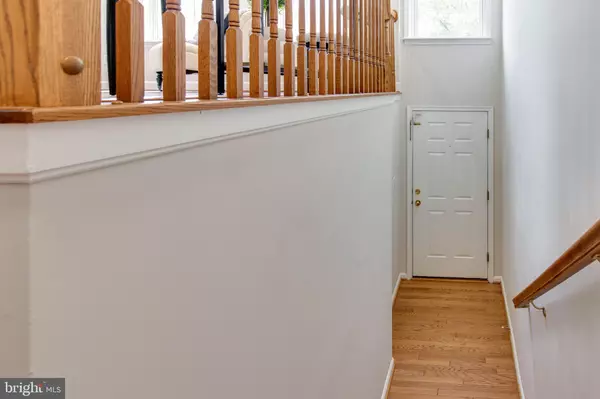Bought with Enoch P Moon • Realty 1 Maryland, LLC
$555,000
$569,900
2.6%For more information regarding the value of a property, please contact us for a free consultation.
3 Beds
4 Baths
1,600 SqFt
SOLD DATE : 09/04/2025
Key Details
Sold Price $555,000
Property Type Condo
Sub Type Condo/Co-op
Listing Status Sold
Purchase Type For Sale
Square Footage 1,600 sqft
Price per Sqft $346
Subdivision Crofton Valley
MLS Listing ID MDAA2120490
Sold Date 09/04/25
Style Colonial
Bedrooms 3
Full Baths 3
Half Baths 1
Condo Fees $123/mo
HOA Fees $17/ann
HOA Y/N Y
Year Built 2004
Available Date 2025-07-18
Annual Tax Amount $5,189
Tax Year 2025
Lot Size 1,600 Sqft
Acres 0.04
Property Sub-Type Condo/Co-op
Source BRIGHT
Property Description
Welcome to 1137 carbondale Way. Beautifully Maintained Home in Sought-After Crofton Valley! Located in the desirable Crofton Valley community, this light-filled, three-level home with a two-car garage offers a spacious and functional layout perfect for modern living. The open floor plan features a large eat-in kitchen with a sunny breakfast nook, hardwood floors, and a built-in desk area—ideal for both everyday use and entertaining. The main living and dining areas provide a welcoming space for gatherings. Upstairs, you'll find three bedrooms, including a spacious owner's suite with vaulted ceilings, two walk-in closets, and a ceiling fan. The en-suite bath boasts a soaking tub, separate shower, and dual vanities for added comfort. The lower level offers a generous family room, perfect for relaxing or hosting movie nights. Step through the sliding doors to a private patio and grilling area—great for outdoor entertaining. Conveniently located just minutes from shopping, dining, and major commuter routes, this move-in-ready home is the complete package.
UPGRADE LIST: NEW PAINT(2025), NEW LIGHT FIXTURE(2025), NEW CARPETS(2025), HVAC(2022),ROOF(2025),NEW WATER HEATER 2025
Location
State MD
County Anne Arundel
Zoning R10
Interior
Hot Water Electric
Heating Heat Pump(s)
Cooling Ceiling Fan(s), Central A/C
Equipment Microwave, Dryer, Washer, Cooktop, Dishwasher, Disposal, Refrigerator
Fireplace N
Appliance Microwave, Dryer, Washer, Cooktop, Dishwasher, Disposal, Refrigerator
Heat Source Electric
Exterior
Parking Features Garage - Front Entry
Garage Spaces 2.0
Water Access N
Accessibility None
Attached Garage 2
Total Parking Spaces 2
Garage Y
Building
Story 3
Foundation Slab
Sewer Public Sewer
Water Public
Architectural Style Colonial
Level or Stories 3
Additional Building Above Grade, Below Grade
New Construction N
Schools
School District Anne Arundel County Public Schools
Others
Pets Allowed Y
Senior Community No
Tax ID 020218490212859
Ownership Fee Simple
SqFt Source Assessor
Special Listing Condition Standard
Pets Allowed Case by Case Basis
Read Less Info
Want to know what your home might be worth? Contact us for a FREE valuation!

Our team is ready to help you sell your home for the highest possible price ASAP


"My job is to find and attract mastery-based agents to the office, protect the culture, and make sure everyone is happy! "






