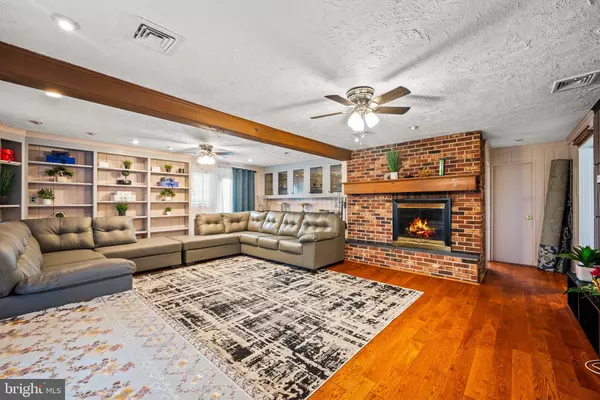Bought with William J Milano • RE/MAX Classic
$575,000
$575,000
For more information regarding the value of a property, please contact us for a free consultation.
4 Beds
4 Baths
13,426 SqFt
SOLD DATE : 09/04/2025
Key Details
Sold Price $575,000
Property Type Single Family Home
Sub Type Detached
Listing Status Sold
Purchase Type For Sale
Square Footage 13,426 sqft
Price per Sqft $42
Subdivision Hartsville Park
MLS Listing ID PABU2096628
Sold Date 09/04/25
Style Colonial
Bedrooms 4
Full Baths 3
Half Baths 1
HOA Y/N N
Year Built 1971
Available Date 2025-05-31
Annual Tax Amount $7,331
Tax Year 2025
Lot Size 0.308 Acres
Acres 0.31
Lot Dimensions 98.00 x 137.00
Property Sub-Type Detached
Source BRIGHT
Property Description
Welcome to 1531 Wheatfield Lane, a beautifully maintained 4-bedroom, 3.5-bath Colonial located in the highly desirable Hartsville Park neighborhood of Warminster, Bucks County. Offering nearly 3,000 square feet of living space on a spacious corner lot, this home features a modern kitchen with granite countertops and stainless steel appliances, bathrooms with stylish finishes, and a cozy family room with a brick fireplace and custom built-ins.
The spacious primary bedroom includes a stunning en-suite bath with a tiled shower, double sinks, and a huge walk-in closet. Additional highlights include a formal dining room, updated flooring throughout, convenient first-floor laundry, and an extra main-level room that could easily be converted into a second laundry area for the upper floor.
Step outside and enjoy a big backyard, complete with a new privacy fence, a sprawling patio, and a retractable awning—perfect for outdoor entertaining or relaxing in the shade.
Located in the top-rated Centennial School District and just minutes from Neshaminy State Park, Peddler's Village, and Historic Doylestown, this move-in ready home offers the perfect blend of comfort, style, and location in one of Bucks County's most sought-after communities.
Book your private showing today!
Location
State PA
County Bucks
Area Warminster Twp (10149)
Zoning R2
Interior
Hot Water Natural Gas
Heating Baseboard - Hot Water
Cooling Central A/C
Fireplace N
Heat Source Natural Gas
Exterior
Garage Spaces 3.0
Water Access N
Accessibility None
Total Parking Spaces 3
Garage N
Building
Story 2
Foundation Slab
Sewer Public Sewer
Water Public
Architectural Style Colonial
Level or Stories 2
Additional Building Above Grade, Below Grade
New Construction N
Schools
School District Centennial
Others
Senior Community No
Tax ID 49-036-334
Ownership Fee Simple
SqFt Source Assessor
Acceptable Financing Cash, Conventional, FHA, VA
Listing Terms Cash, Conventional, FHA, VA
Financing Cash,Conventional,FHA,VA
Special Listing Condition Standard
Read Less Info
Want to know what your home might be worth? Contact us for a FREE valuation!

Our team is ready to help you sell your home for the highest possible price ASAP


"My job is to find and attract mastery-based agents to the office, protect the culture, and make sure everyone is happy! "






