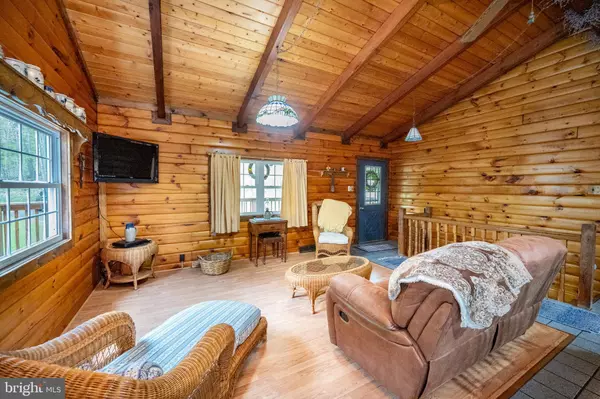Bought with Adam J Murphy • RE/MAX Realty Centre, Inc.
$280,500
$299,000
6.2%For more information regarding the value of a property, please contact us for a free consultation.
3 Beds
2 Baths
2,208 SqFt
SOLD DATE : 09/12/2025
Key Details
Sold Price $280,500
Property Type Single Family Home
Sub Type Detached
Listing Status Sold
Purchase Type For Sale
Square Footage 2,208 sqft
Price per Sqft $127
Subdivision Underwood
MLS Listing ID MDGA2009466
Sold Date 09/12/25
Style Log Home
Bedrooms 3
Full Baths 2
HOA Y/N N
Year Built 1982
Annual Tax Amount $1,564
Tax Year 2024
Lot Size 2.000 Acres
Acres 2.0
Property Sub-Type Detached
Source BRIGHT
Property Description
Awesome 3BR/2BA Log home sitting on 2 acre lot. Third bedroom in on lower level and does not have an egress window. Full bath with soaking tub on main level with 24 X 12 bedroom and additional BR. Full bath on lower level as well. Huge Family Room with Native Stone wall with wood burning stove to supplement heating system. Heat is propane forced air. Large deck, partially covered on main level. Paved parking area would be great spot to add 2 car garage. Water supplied by spring. Add a nice storage shed for tools, mower, etc. Tankless hot water heater. Hurry, this one won't last long. RAILEY REALTY IS NOT THE CARETAKER OF PROPERTIES LISTED BY IT. DURING INCLEMENT WEATHER CONDITIONS, PROSPECTIVE PURCHASERS AND THEIR AGENTS ASSUME ALL LIABILITY ASSOCIATED WITH OR BY WEATHER AT THE PROPERTY.
Location
State MD
County Garrett
Zoning NONE
Rooms
Other Rooms Living Room, Dining Room, Bedroom 2, Bedroom 3, Kitchen, Family Room, Bedroom 1, Laundry
Basement Fully Finished, Outside Entrance
Main Level Bedrooms 2
Interior
Interior Features Bathroom - Soaking Tub, Carpet, Ceiling Fan(s), Combination Kitchen/Dining, Floor Plan - Traditional, Kitchen - Island, Stove - Wood
Hot Water Propane
Heating Forced Air, Wood Burn Stove
Cooling Ceiling Fan(s)
Flooring Ceramic Tile, Laminate Plank, Partially Carpeted, Vinyl
Fireplaces Number 1
Fireplaces Type Wood
Equipment Dryer, Exhaust Fan, Oven/Range - Electric, Refrigerator, Washer
Fireplace Y
Appliance Dryer, Exhaust Fan, Oven/Range - Electric, Refrigerator, Washer
Heat Source Propane - Leased, Wood
Laundry Lower Floor
Exterior
Garage Spaces 4.0
Utilities Available Electric Available, Propane
Water Access N
View Trees/Woods
Roof Type Metal
Street Surface Black Top
Accessibility None
Road Frontage City/County
Total Parking Spaces 4
Garage N
Building
Story 2
Foundation Block
Sewer Septic Exists
Water Spring
Architectural Style Log Home
Level or Stories 2
Additional Building Above Grade, Below Grade
Structure Type Wood Ceilings,Wood Walls
New Construction N
Schools
Elementary Schools Call School Board
Middle Schools Southern Middle
High Schools Southern Garrett High
School District Garrett County Public Schools
Others
Pets Allowed Y
Senior Community No
Tax ID 1214022120
Ownership Fee Simple
SqFt Source Assessor
Special Listing Condition Standard
Pets Allowed No Pet Restrictions
Read Less Info
Want to know what your home might be worth? Contact us for a FREE valuation!

Our team is ready to help you sell your home for the highest possible price ASAP


"My job is to find and attract mastery-based agents to the office, protect the culture, and make sure everyone is happy! "






