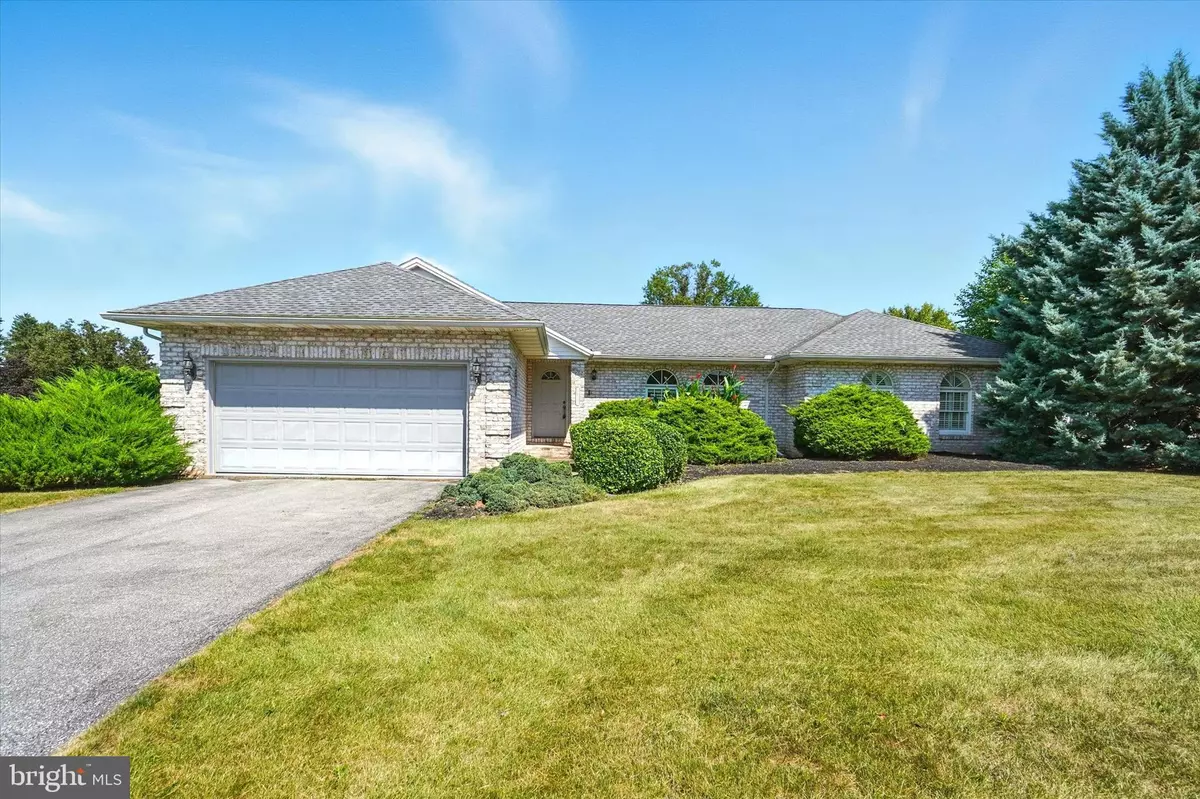Bought with Lisa Y Hartlaub • Berkshire Hathaway HomeServices Homesale Realty
$275,000
$265,000
3.8%For more information regarding the value of a property, please contact us for a free consultation.
3 Beds
2 Baths
1,514 SqFt
SOLD DATE : 09/30/2025
Key Details
Sold Price $275,000
Property Type Single Family Home
Sub Type Detached
Listing Status Sold
Purchase Type For Sale
Square Footage 1,514 sqft
Price per Sqft $181
Subdivision None Available
MLS Listing ID PAYK2089256
Sold Date 09/30/25
Style Ranch/Rambler
Bedrooms 3
Full Baths 1
Half Baths 1
HOA Y/N N
Abv Grd Liv Area 1,514
Year Built 1991
Annual Tax Amount $4,175
Tax Year 2025
Lot Size 0.383 Acres
Acres 0.38
Property Sub-Type Detached
Source BRIGHT
Property Description
Welcome to 3621 Rock Creek Drive! This brick-front rancher offers a traditional layout with a formal living room, formal dining room, spacious kitchen, and a first-floor family room. The home includes 3 bedrooms and 1.5 baths. Recent updates include a new HVAC system installed in April 2025, along with a gas furnace and gas water heater. Additional features include a two-car front-load garage with basement access, a rear patio, and a maturely landscaped corner lot. While the property is in need of cosmetic updates and a few minor repairs, it is priced accordingly and offers great potential to build equity. Bring your vision and make this home your own.
Cash or conventional financing only.
Location
State PA
County York
Area Dover Twp (15224)
Zoning RESIDENTIAL
Rooms
Other Rooms Living Room, Dining Room, Bedroom 2, Bedroom 3, Kitchen, Family Room, Bedroom 1, Laundry, Full Bath, Half Bath
Basement Unfinished
Main Level Bedrooms 3
Interior
Hot Water Natural Gas
Heating Forced Air
Cooling Central A/C
Fireplace N
Heat Source Natural Gas
Exterior
Parking Features Garage - Front Entry
Garage Spaces 4.0
Water Access N
Accessibility None
Attached Garage 2
Total Parking Spaces 4
Garage Y
Building
Story 1
Foundation Block
Sewer Public Sewer
Water Public
Architectural Style Ranch/Rambler
Level or Stories 1
Additional Building Above Grade, Below Grade
New Construction N
Schools
High Schools Dover Area
School District Dover Area
Others
Senior Community No
Tax ID 24-000-14-0144-00-00000
Ownership Fee Simple
SqFt Source 1514
Special Listing Condition Standard
Read Less Info
Want to know what your home might be worth? Contact us for a FREE valuation!

Our team is ready to help you sell your home for the highest possible price ASAP


"My job is to find and attract mastery-based agents to the office, protect the culture, and make sure everyone is happy! "






