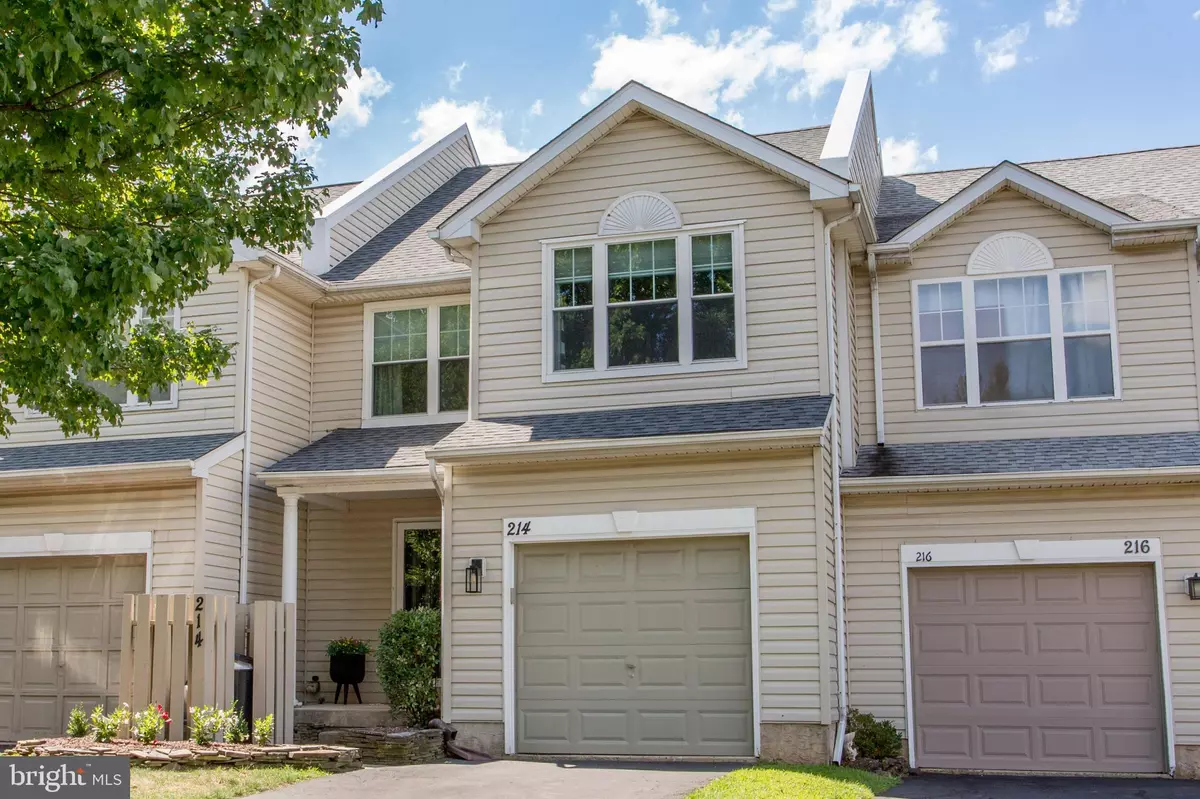Bought with Sarah Peters • EXP Realty, LLC
$485,000
$480,000
1.0%For more information regarding the value of a property, please contact us for a free consultation.
3 Beds
3 Baths
1,545 SqFt
SOLD DATE : 10/15/2025
Key Details
Sold Price $485,000
Property Type Townhouse
Sub Type Interior Row/Townhouse
Listing Status Sold
Purchase Type For Sale
Square Footage 1,545 sqft
Price per Sqft $313
Subdivision The Highlands
MLS Listing ID PABU2103352
Sold Date 10/15/25
Style Colonial
Bedrooms 3
Full Baths 2
Half Baths 1
HOA Fees $170/mo
HOA Y/N Y
Abv Grd Liv Area 1,545
Year Built 1994
Annual Tax Amount $4,704
Tax Year 2025
Lot Size 1,742 Sqft
Acres 0.04
Lot Dimensions 22X95
Property Sub-Type Interior Row/Townhouse
Source BRIGHT
Property Description
Welcome to this beautifully updated 3-bedroom, 2.5-bath townhouse located in the sought-after Highlands community, within the award-winning Central Bucks School District. This spacious home offers a perfect blend of comfort, style, and convenience. Step into a bright and inviting layout featuring a newer kitchen with modern appliances, elegant crown moldings, and numerous upgrades throughout. The finished basement is an entertainer's dream, complete with a custom bar and theater area—ideal for movie nights or game day gatherings. You'll also enjoy plenty of storage throughout the home, making it as functional as it is beautiful. Additional highlights include a newer air conditioner and water heater, a one-car attached garage, and a prime location just minutes from shopping, dining, and entertainment.
Location
State PA
County Bucks
Area New Britain Twp (10126)
Zoning PRD
Rooms
Other Rooms Living Room, Dining Room, Primary Bedroom, Bedroom 2, Bedroom 3, Kitchen, Family Room, Bathroom 2, Primary Bathroom, Half Bath
Basement Full, Fully Finished, Sump Pump
Interior
Interior Features Ceiling Fan(s), Kitchen - Eat-In, Primary Bath(s), Crown Moldings, Carpet, Bar, Bathroom - Tub Shower, Chair Railings, Floor Plan - Open, Recessed Lighting, Upgraded Countertops, Wood Floors
Hot Water Electric
Heating Heat Pump(s)
Cooling Central A/C
Flooring Ceramic Tile, Hardwood, Partially Carpeted
Fireplaces Number 1
Fireplaces Type Electric
Equipment Built-In Range, Dishwasher, Refrigerator, Built-In Microwave, Dryer, Oven/Range - Electric, Stainless Steel Appliances, Washer
Fireplace Y
Appliance Built-In Range, Dishwasher, Refrigerator, Built-In Microwave, Dryer, Oven/Range - Electric, Stainless Steel Appliances, Washer
Heat Source Electric
Laundry Upper Floor
Exterior
Exterior Feature Deck(s), Porch(es)
Parking Features Garage Door Opener, Garage - Front Entry
Garage Spaces 3.0
Amenities Available Tot Lots/Playground
Water Access N
Roof Type Shingle
Accessibility None
Porch Deck(s), Porch(es)
Attached Garage 1
Total Parking Spaces 3
Garage Y
Building
Lot Description Backs - Open Common Area
Story 2
Foundation Concrete Perimeter
Above Ground Finished SqFt 1545
Sewer Public Sewer
Water Public
Architectural Style Colonial
Level or Stories 2
Additional Building Above Grade
Structure Type Dry Wall
New Construction N
Schools
Elementary Schools Simon Butler
Middle Schools Unami
High Schools Central Bucks High School South
School District Central Bucks
Others
Pets Allowed Y
HOA Fee Include Common Area Maintenance,Lawn Maintenance,Snow Removal,Trash
Senior Community No
Tax ID 26-009-141
Ownership Fee Simple
SqFt Source 1545
Special Listing Condition Standard
Pets Allowed No Pet Restrictions
Read Less Info
Want to know what your home might be worth? Contact us for a FREE valuation!

Our team is ready to help you sell your home for the highest possible price ASAP


"My job is to find and attract mastery-based agents to the office, protect the culture, and make sure everyone is happy! "






