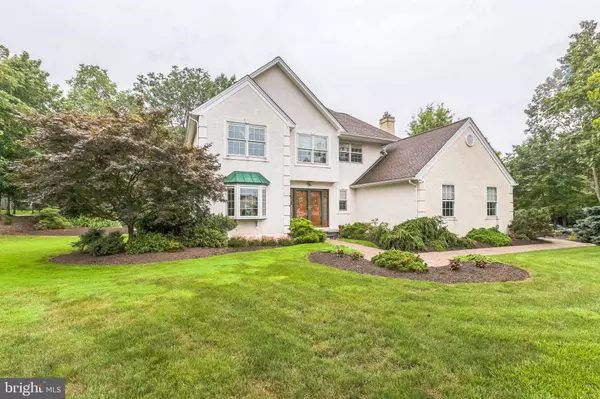Bought with Douglas G. Braun • Prime Real Estate Team
$705,000
$725,000
2.8%For more information regarding the value of a property, please contact us for a free consultation.
4 Beds
3 Baths
2,212 SqFt
SOLD DATE : 10/15/2025
Key Details
Sold Price $705,000
Property Type Single Family Home
Sub Type Detached
Listing Status Sold
Purchase Type For Sale
Square Footage 2,212 sqft
Price per Sqft $318
Subdivision Bridlewood Farms
MLS Listing ID PABU2100932
Sold Date 10/15/25
Style Traditional
Bedrooms 4
Full Baths 2
Half Baths 1
HOA Y/N N
Abv Grd Liv Area 2,212
Year Built 1995
Available Date 2025-07-24
Annual Tax Amount $7,461
Tax Year 2025
Lot Size 0.420 Acres
Acres 0.42
Lot Dimensions 0.00 x 0.00
Property Sub-Type Detached
Source BRIGHT
Property Description
Welcome to this beautifully updated and impeccably maintained home, perfectly situated in picturesque Buckingham Township, Doylestown. Just minutes from downtown Doylestown borough and located in desirable Central Bucks East school district. Blending classic charm with thoughtful modern updates, this home offers comfort, style, and convenience. From the moment you arrive, the meticulous landscaping and timeless architecture create a warm and welcoming first impression. Inside, gleaming hardwood floors flow seamlessly throughout the home, adding warmth and timeless appeal to every room. The 2-story foyer leads to the well-appointed, comfortable living room with bay window and adjacent dining room perfect for hosting holidays with family and friends. The updated kitchen is bright and functional, featuring Corian counters, tile backsplash, updated cabinets inside and out, stainless appliances, recessed lighting, a peninsula with seating and a spacious breakfast area. Enjoy views of the lovely backyard with specimen plantings and wildlife sightings while working at the sink or enjoying coffee at the breakfast table. The kitchen is open to the fireside family room with gas fireplace and custom cabinetry, providing the perfect spot to gather and unwind with your favorite TV show or good book. For those who love outdoor living, the screened-in porch and adjoining patio offer serene spaces to relax, dine, or entertain, surrounded by lush, professionally landscaped gardens that enhance the beauty and privacy of the property. With an infrared heater, with mounted thermostat, and wiring for television, many game days and family meals have been enjoyed, bug-free, in this space with family and friends! The pretty powder room and convenient laundry room, with access to the 2-car garage with insulated garage doors, complete the main level. Upstairs the primary suite is a retreat any time of day. Appointed with a tray ceiling, crown molding, recessed lighting, ceiling fan, walk-in and linen closets and recently renovated full bathroom where modern luxury meets comfort with high-end finishes and a serene spa-like design. Enjoy relaxing mornings and evenings in this thoughtfully updated retreat. The gorgeous primary bathroom offers a large walk-in tiled shower with frameless glass surround and bench, beautiful custom cabinetry with granite counter tops, water closet with pocket door and additional cabinetry, a makeup vanity, recessed lighting and temperature controlled, radiant heated tiled flooring. The 2nd floor offers 3 additional spacious bedrooms all with ceiling fans and closets. The hall bathroom has also been tastefully renovated with attention to detail, offering fresh, contemporary style while preserving the home's classic feel. The full basement is dry and perfect for gym equipment, workshop and storage. In addition, there is a storage shed to house yard equipment which allows both cars to fit into the 2-car side entry garage. The attention the current owners have paid to every detail in their home cannot be overstated. There is a full house Generac generator with 30 year warranty (installed 2019), Roof replaced (2017), HVAC (2015), Pella windows and doors on front of home (2008 - except garage) , Pella door in Family Room (2011), an automatic light lift for the foyer light, a security system serviced through ADT, plantation shutters and automatic blinds, hardscaping/retaining walls, etc. There is nothing to do here but move in and enjoy your new home! Conveniently located to walking trails, Bush and Hansell parks, schools, shopping and restaurants. Don't miss your opportunity to see this special home!
Location
State PA
County Bucks
Area Buckingham Twp (10106)
Zoning R8
Rooms
Other Rooms Living Room, Dining Room, Bedroom 2, Bedroom 3, Bedroom 4, Kitchen, Family Room, Bedroom 1, Laundry, Bathroom 1, Bathroom 2, Screened Porch
Basement Full
Interior
Interior Features Ceiling Fan(s), Chair Railings, Crown Moldings, Recessed Lighting, Wood Floors, Wainscotting, Upgraded Countertops, Primary Bath(s), Bathroom - Stall Shower, Bathroom - Tub Shower, Breakfast Area
Hot Water Natural Gas
Heating Forced Air
Cooling Central A/C
Flooring Hardwood
Fireplaces Number 1
Fireplaces Type Gas/Propane, Mantel(s)
Fireplace Y
Heat Source Natural Gas
Laundry Main Floor
Exterior
Parking Features Garage - Side Entry, Garage Door Opener, Inside Access
Garage Spaces 2.0
Water Access N
View Garden/Lawn
Roof Type Shingle
Accessibility None
Attached Garage 2
Total Parking Spaces 2
Garage Y
Building
Lot Description Corner, Front Yard, Landscaping, Level, Rear Yard, SideYard(s)
Story 2
Foundation Concrete Perimeter
Above Ground Finished SqFt 2212
Sewer Public Sewer
Water Public
Architectural Style Traditional
Level or Stories 2
Additional Building Above Grade, Below Grade
New Construction N
Schools
Elementary Schools Cold Spring
Middle Schools Holicong
High Schools Central Bucks High School East
School District Central Bucks
Others
Senior Community No
Tax ID 06-058-039
Ownership Fee Simple
SqFt Source 2212
Security Features Security System
Acceptable Financing Cash, Conventional
Listing Terms Cash, Conventional
Financing Cash,Conventional
Special Listing Condition Standard
Read Less Info
Want to know what your home might be worth? Contact us for a FREE valuation!

Our team is ready to help you sell your home for the highest possible price ASAP


"My job is to find and attract mastery-based agents to the office, protect the culture, and make sure everyone is happy! "






