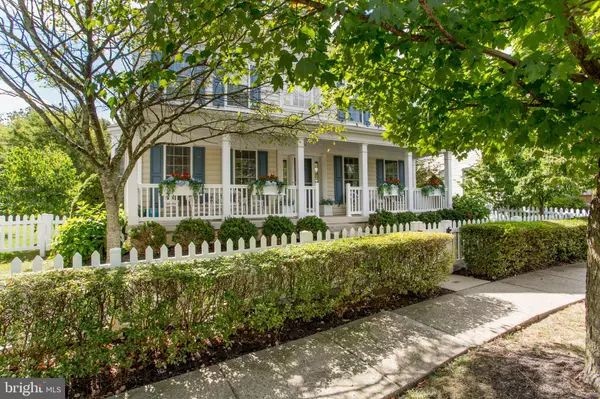Bought with Sheila Kent • BHHS Fox & Roach-Doylestown
$716,625
$714,900
0.2%For more information regarding the value of a property, please contact us for a free consultation.
4 Beds
4 Baths
3,894 SqFt
SOLD DATE : 10/16/2025
Key Details
Sold Price $716,625
Property Type Single Family Home
Sub Type Detached
Listing Status Sold
Purchase Type For Sale
Square Footage 3,894 sqft
Price per Sqft $184
Subdivision Bedminster Square
MLS Listing ID PABU2103598
Sold Date 10/16/25
Style Colonial
Bedrooms 4
Full Baths 3
Half Baths 1
HOA Fees $131/mo
HOA Y/N Y
Abv Grd Liv Area 2,896
Year Built 2005
Available Date 2025-09-05
Annual Tax Amount $6,718
Tax Year 2025
Lot Size 7,474 Sqft
Acres 0.17
Lot Dimensions 50 x 113 RR
Property Sub-Type Detached
Source BRIGHT
Property Description
Pride of ownership is evident throughout this beautiful dream home located in highly sought after Bedminster Square. The expansive and welcoming front porch awaits your arrival. You will enter into a large foyer and entry hall where the tastefully appointed formal living room and dining room are located on either side. The large gourmet kitchen with GE Profile appliances, Corian countertops and a butler's pantry are perfect for all of your gatherings and celebrations. The open floor plan allows the kitchen to flow seamlessly into a breakfast nook and large family room with cozy gas fireplace. The first floor also offers a private office/study and a powder room. The updated laundry room is conveniently located off the kitchen area. A mud room that leads to a two car garage completes the first floor. The second level offers 4 bedrooms and 2 full baths. The basement is beautifully finished with a large entertainment room with an electric fireplace, a full bath and a bonus area with water hook up that can be used as a wet bar or gym. The basement also has extensive storage space with built in shelves.
The backyard offers a large beautiful deck with mature professional landscaping and backs to woods for privacy. All in the award winning Pennridge School District. This home is not expected to last long so make an appointment today. Professional photos coming soon.
Location
State PA
County Bucks
Area Bedminster Twp (10101)
Zoning R3
Rooms
Other Rooms Living Room, Dining Room, Bedroom 2, Bedroom 3, Bedroom 4, Kitchen, Game Room, Family Room, Den, Library, Bedroom 1, Other, Bathroom 1, Bathroom 2
Basement Full, Partially Finished, Shelving, Interior Access
Interior
Interior Features Carpet, Ceiling Fan(s), Chair Railings, Crown Moldings, Family Room Off Kitchen, Formal/Separate Dining Room, Kitchen - Eat-In, Kitchen - Gourmet, Pantry, Recessed Lighting
Hot Water Propane
Heating Forced Air
Cooling Central A/C
Flooring Hardwood, Carpet, Ceramic Tile, Concrete
Fireplaces Number 1
Fireplaces Type Gas/Propane, Electric
Equipment Disposal, Dishwasher, Dryer - Electric, Microwave, Refrigerator, Washer, Cooktop, Oven - Double, Oven - Self Cleaning
Fireplace Y
Appliance Disposal, Dishwasher, Dryer - Electric, Microwave, Refrigerator, Washer, Cooktop, Oven - Double, Oven - Self Cleaning
Heat Source Propane - Metered
Laundry Main Floor
Exterior
Exterior Feature Deck(s), Porch(es)
Parking Features Built In, Garage - Rear Entry, Garage Door Opener, Inside Access
Garage Spaces 4.0
Fence Vinyl
Utilities Available Cable TV, Propane - Community
Water Access N
Roof Type Pitched,Shingle
Accessibility 2+ Access Exits
Porch Deck(s), Porch(es)
Attached Garage 2
Total Parking Spaces 4
Garage Y
Building
Lot Description Cleared, Rear Yard, SideYard(s), Front Yard, Backs - Parkland
Story 2
Foundation Concrete Perimeter
Above Ground Finished SqFt 2896
Sewer Public Sewer
Water Public
Architectural Style Colonial
Level or Stories 2
Additional Building Above Grade, Below Grade
New Construction N
Schools
Elementary Schools Bedminster
High Schools Pennrdige
School District Pennridge
Others
Pets Allowed Y
Senior Community No
Tax ID 01-017-034
Ownership Fee Simple
SqFt Source 3894
Acceptable Financing Cash, Conventional, FHA, VA
Listing Terms Cash, Conventional, FHA, VA
Financing Cash,Conventional,FHA,VA
Special Listing Condition Standard
Pets Allowed No Pet Restrictions
Read Less Info
Want to know what your home might be worth? Contact us for a FREE valuation!

Our team is ready to help you sell your home for the highest possible price ASAP


"My job is to find and attract mastery-based agents to the office, protect the culture, and make sure everyone is happy! "






