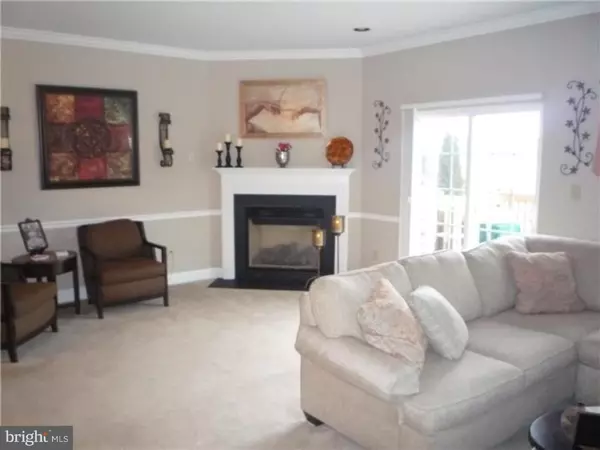Bought with Kathy Cassel • RE/MAX Reliance
$260,000
$269,900
3.7%For more information regarding the value of a property, please contact us for a free consultation.
3 Beds
3 Baths
1,854 SqFt
SOLD DATE : 09/25/2015
Key Details
Sold Price $260,000
Property Type Townhouse
Sub Type Interior Row/Townhouse
Listing Status Sold
Purchase Type For Sale
Square Footage 1,854 sqft
Price per Sqft $140
Subdivision Cliffside Manor
MLS Listing ID 1002652584
Sold Date 09/25/15
Style Colonial
Bedrooms 3
Full Baths 2
Half Baths 1
HOA Y/N Y
Abv Grd Liv Area 1,854
Year Built 2008
Annual Tax Amount $4,107
Tax Year 2015
Lot Size 2,585 Sqft
Acres 0.06
Lot Dimensions 24X106
Property Sub-Type Interior Row/Townhouse
Source TREND
Property Description
Absolute Move in Condition and a True Gem! Awesome Views from Both Front and Back! Upgrades Galore which include Extensive Moldings Throughout Entire Home, Fabulous Kitchen with Ledge Stone wall with Bucks County Soapstone Top, New Floor (2014) in Foyer, Kitchen, & Dining Room, Wainscoting in Dining Room, Over $5,000 in Window Treatments (Wooden Shutters and Custom Sliding Curtain for Sliding Glass Door), Ceiling Fans in all bedrooms, Nice Size Deck to Enjoy the Breath Taking Views, One of a Kind Finished Basement Which Needs to be Seen for its Appreciation. Master Bedroom Features Vaulted Ceiling, Large Private Bath, and Walk in Closet. These are only a few of the many amenities included. Pride of Ownership Abounds and will not last.
Location
State PA
County Bucks
Area Bedminster Twp (10101)
Zoning R2
Rooms
Other Rooms Living Room, Dining Room, Primary Bedroom, Bedroom 2, Kitchen, Family Room, Bedroom 1, Attic
Basement Full, Fully Finished
Interior
Interior Features Primary Bath(s), Kitchen - Island, Butlers Pantry, Ceiling Fan(s), Attic/House Fan, Stall Shower, Breakfast Area
Hot Water Propane
Heating Propane, Forced Air
Cooling Central A/C
Flooring Fully Carpeted
Fireplaces Number 1
Fireplaces Type Gas/Propane
Equipment Dishwasher, Disposal
Fireplace Y
Appliance Dishwasher, Disposal
Heat Source Bottled Gas/Propane
Laundry Upper Floor
Exterior
Exterior Feature Deck(s)
Parking Features Inside Access, Garage Door Opener
Garage Spaces 3.0
Utilities Available Cable TV
Amenities Available Tot Lots/Playground
Water Access N
Roof Type Pitched,Shingle
Accessibility None
Porch Deck(s)
Attached Garage 1
Total Parking Spaces 3
Garage Y
Building
Lot Description Level, Front Yard, Rear Yard
Story 2
Foundation Concrete Perimeter
Sewer Public Sewer
Water Public
Architectural Style Colonial
Level or Stories 2
Additional Building Above Grade
Structure Type 9'+ Ceilings
New Construction N
Schools
School District Pennridge
Others
HOA Fee Include Common Area Maintenance,Lawn Maintenance,Snow Removal
Tax ID 01-011-014-039
Ownership Fee Simple
Read Less Info
Want to know what your home might be worth? Contact us for a FREE valuation!

Our team is ready to help you sell your home for the highest possible price ASAP

"My job is to find and attract mastery-based agents to the office, protect the culture, and make sure everyone is happy! "






