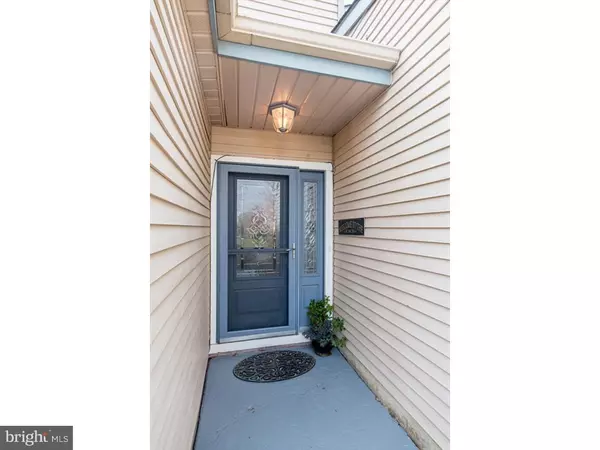Bought with Donald O Bormes Jr. • RE/MAX Centre Realtors
$202,000
$204,900
1.4%For more information regarding the value of a property, please contact us for a free consultation.
3 Beds
1 Bath
7,405 SqFt
SOLD DATE : 12/31/2015
Key Details
Sold Price $202,000
Property Type Single Family Home
Sub Type Twin/Semi-Detached
Listing Status Sold
Purchase Type For Sale
Square Footage 7,405 sqft
Price per Sqft $27
Subdivision Stonebridge
MLS Listing ID 1002727084
Sold Date 12/31/15
Style Contemporary
Bedrooms 3
Full Baths 1
HOA Fees $48/qua
HOA Y/N Y
Abv Grd Liv Area 1,459
Year Built 1986
Annual Tax Amount $3,249
Tax Year 2015
Lot Size 7,405 Sqft
Acres 0.17
Lot Dimensions 67X164
Property Sub-Type Twin/Semi-Detached
Source TREND
Property Description
Meticulously maintained contemporary twin located in award-winning Pennridge School District. This home is move-in ready. A two story open foyer, complete with skylight ushers you into the living space. Hardwood floors through out the entire downstairs, including the master bedroom, adds to the cohesive nature of this home. Loft that could be used as a third bedroom with wall to wall carpeting. Newly updated and contemporary bathroom provides direct access to the master suite. Updated kitchen has all new stainless steel appliances and corian counter-tops. Living room adjacent to the dining room hosts a pellet stove for low cost heating. The backyard completes this home and is great for outdoor entertaining with a fenced in yard, deck, as well as a patio. Low HOA and 100 percent financing availability makes this house the perfect new home!
Location
State PA
County Bucks
Area Bedminster Twp (10101)
Zoning R3
Rooms
Other Rooms Living Room, Dining Room, Primary Bedroom, Bedroom 2, Kitchen, Bedroom 1
Interior
Interior Features Primary Bath(s), Butlers Pantry, Skylight(s), Ceiling Fan(s), Wood Stove, Exposed Beams, Breakfast Area
Hot Water Electric
Heating Electric, Forced Air, Energy Star Heating System
Cooling Central A/C
Flooring Fully Carpeted
Fireplaces Number 1
Fireplaces Type Marble
Equipment Built-In Range, Oven - Self Cleaning, Dishwasher, Refrigerator, Disposal, Energy Efficient Appliances, Built-In Microwave
Fireplace Y
Window Features Energy Efficient
Appliance Built-In Range, Oven - Self Cleaning, Dishwasher, Refrigerator, Disposal, Energy Efficient Appliances, Built-In Microwave
Heat Source Electric
Laundry Main Floor
Exterior
Exterior Feature Deck(s), Patio(s)
Garage Spaces 3.0
Fence Other
Utilities Available Cable TV
Water Access N
Roof Type Shingle
Accessibility None
Porch Deck(s), Patio(s)
Attached Garage 1
Total Parking Spaces 3
Garage Y
Building
Lot Description Level, Front Yard, Rear Yard
Story 1.5
Foundation Slab
Sewer Public Sewer
Water Public
Architectural Style Contemporary
Level or Stories 1.5
Additional Building Above Grade
Structure Type Cathedral Ceilings,9'+ Ceilings
New Construction N
Schools
High Schools Pennridge
School District Pennridge
Others
Tax ID 01-023-149
Ownership Fee Simple
Acceptable Financing Conventional, VA, FHA 203(b), USDA
Listing Terms Conventional, VA, FHA 203(b), USDA
Financing Conventional,VA,FHA 203(b),USDA
Read Less Info
Want to know what your home might be worth? Contact us for a FREE valuation!

Our team is ready to help you sell your home for the highest possible price ASAP

"My job is to find and attract mastery-based agents to the office, protect the culture, and make sure everyone is happy! "






