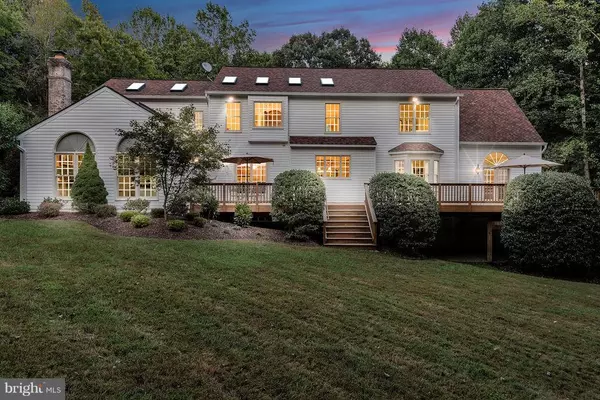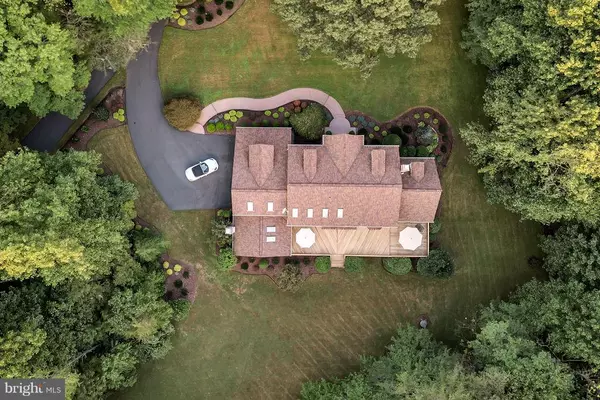Bought with Amy O'Rourke • Long & Foster Real Estate, Inc.
$1,075,000
$1,100,000
2.3%For more information regarding the value of a property, please contact us for a free consultation.
5 Beds
5 Baths
6,012 SqFt
SOLD DATE : 12/27/2018
Key Details
Sold Price $1,075,000
Property Type Single Family Home
Sub Type Detached
Listing Status Sold
Purchase Type For Sale
Square Footage 6,012 sqft
Price per Sqft $178
Subdivision West Ridge
MLS Listing ID VAFX101286
Sold Date 12/27/18
Style Colonial
Bedrooms 5
Full Baths 4
Half Baths 1
HOA Fees $58/ann
HOA Y/N Y
Abv Grd Liv Area 4,312
Year Built 1988
Annual Tax Amount $11,401
Tax Year 2017
Lot Size 5.000 Acres
Acres 5.0
Property Sub-Type Detached
Source MRIS
Property Description
Pristine Home, Prime Location, Premium lot.This fully updated home in the heart of Fairfax HAS IT ALL.Upper end new appliances, Marvin windows,New light fixtures,lifetime guarantee roof,new well pump,prof hardscaped grounds,tastefully updated bathrooms, culligan high efficiency H2O system,extra insulation in the attic.Lovingly maintained & cared for PLUS Location,Schools...list of upgds in docs
Location
State VA
County Fairfax
Zoning 30
Rooms
Other Rooms Living Room, Dining Room, Primary Bedroom, Sitting Room, Bedroom 2, Bedroom 3, Kitchen, Game Room, Family Room, Foyer, Bedroom 1, Study, Sun/Florida Room, Exercise Room, Laundry, Mud Room, Office, Storage Room, Utility Room, Workshop
Basement Outside Entrance, Rear Entrance, Daylight, Full, Fully Finished, Heated, Improved
Interior
Interior Features Attic, Breakfast Area, Family Room Off Kitchen, Kitchen - Island, Kitchen - Table Space, Dining Area, Primary Bath(s), Built-Ins, Chair Railings, Upgraded Countertops, Window Treatments, Wood Floors, Recessed Lighting
Hot Water Electric
Heating Central, Energy Star Heating System, Heat Pump(s), Humidifier, Programmable Thermostat
Cooling Ceiling Fan(s), Central A/C, Energy Star Cooling System, Heat Pump(s), Programmable Thermostat
Fireplaces Number 2
Fireplaces Type Equipment, Mantel(s)
Equipment Cooktop, Cooktop - Down Draft, Dishwasher, Disposal, Dryer, Dryer - Front Loading, ENERGY STAR Clothes Washer, ENERGY STAR Dishwasher, ENERGY STAR Refrigerator, Freezer, Extra Refrigerator/Freezer, Air Cleaner, Humidifier, Icemaker, Microwave, Oven - Self Cleaning, Oven - Single, Oven - Wall, Refrigerator, Washer - Front Loading, Water Conditioner - Owned
Fireplace Y
Window Features Double Pane,ENERGY STAR Qualified,Insulated,Low-E,Palladian
Appliance Cooktop, Cooktop - Down Draft, Dishwasher, Disposal, Dryer, Dryer - Front Loading, ENERGY STAR Clothes Washer, ENERGY STAR Dishwasher, ENERGY STAR Refrigerator, Freezer, Extra Refrigerator/Freezer, Air Cleaner, Humidifier, Icemaker, Microwave, Oven - Self Cleaning, Oven - Single, Oven - Wall, Refrigerator, Washer - Front Loading, Water Conditioner - Owned
Heat Source Electric
Exterior
Exterior Feature Deck(s)
Parking Features Garage Door Opener
Garage Spaces 3.0
Utilities Available Under Ground
Water Access N
Accessibility None
Porch Deck(s)
Attached Garage 3
Total Parking Spaces 3
Garage Y
Building
Lot Description Backs to Trees, Landscaping, Premium, Stream/Creek, Trees/Wooded, Unrestricted, Open, Private
Story 3+
Sewer Septic Exists
Water Well
Architectural Style Colonial
Level or Stories 3+
Additional Building Above Grade, Below Grade
Structure Type 2 Story Ceilings,Cathedral Ceilings,Dry Wall,High,Vaulted Ceilings
New Construction N
Schools
Elementary Schools Oak View
High Schools Woodson
School District Fairfax County Public Schools
Others
HOA Fee Include Snow Removal
Senior Community No
Tax ID 67-4-1- -46
Ownership Fee Simple
SqFt Source Estimated
Security Features Fire Detection System,Motion Detectors,Smoke Detector,Security System
Special Listing Condition Standard
Read Less Info
Want to know what your home might be worth? Contact us for a FREE valuation!

Our team is ready to help you sell your home for the highest possible price ASAP

"My job is to find and attract mastery-based agents to the office, protect the culture, and make sure everyone is happy! "






